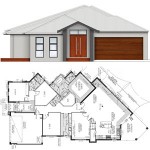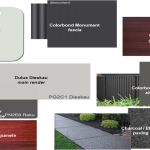Our meeting yesterday with the architect went well, I think.
The whole council planning process is rooted, but, as we found out today, our application has finally been allocated and is now online! Such a relief to know it’s there.
Meeting summary:
- Although we have a new project manager, she didn’t sit in on the meeting, which was a bit of a shame. However, she will be the person we will email from now on, and cc the architect so he is across what’s going on.
- The building inspections will be done by a combination of architects. We have the good fortune to be really close to their office (literally about 200 metres away), so it’s really easy for them to pop down and check it out.
- Inspections will be carried out at the following stages:
- Pre-slab – to check the earthworks
- Slab down – to check the slab
- Brickwork at 50% – to make sure the insulation is done properly
- Brickwork complete – to make sure the insulation is finished off properly
- Roof framing
- Electrical chasing
- Cabinetry
- Pre-PCI (just before PCI)
- End of maintenance (for celebratory drink!)
- We went through the variations and asked for clarifications to many things, and deleted some things as well.
I mentioned my anxieties regarding the facade, and apparently the new architect is a whiz at sketchup and showed up some cool photo-realistic mockups he’d done, so I’m to send through my requirements and he should be able to do some mockups for me. So hopefully I should have some pretty pictures to show you all soon.
The main outcome is that our architect will go back to the builder at the end of the week and follow up on the variations, then they will get back to us with another set of costings.
Meanwhile, we need to compile a list of all the “finishing touches” that we want so they can also be quoted on as well. Some of these we may not know about until prestart, but nevertheless we should have a list so we know what questions to ask.
Now I know I’ve said this before, but now I really need to get a move on with the demolition. I’m feeling a bit weird about getting it done – I want it done but I’m procrastinating a bit. Because once it’s gone, it’s gone.










Sounds like you are getting there. I understand your nerves about demolition. Are you keeping anything? I’m also blogging about building inspections this week, but I think because your architects are independent to your builder, your circumstances are different. All part of the package? We need to employ an independent building inspector. I look forward to your facade sketches.
It’s all progress, so that is good, just wish it was a bit faster! Yes the inspections are all part of the package. They listed a lot more than I’d expected, and I’d be surprised if they did all happen. But I expect at least 3 or 4 to get done. I do know that they’re finicky about the insulation being done correctly, so I expect that to be done perfectly!
I’m green with envy Trixee! Great for you, what an awesome feeling it must be to have your plans in council. You are a step closer! Good luck with the demo.
Thanks Sheilzy, it feels like we’ve suddenly overcome a massive hurdle! Only a few small ones left 🙂
Love the dog portal peephole too. Where are the dog/s sleeping in the new house?
I think it’s an awesome idea! We’ll be putting an area aside for them in the laundry, and they’ll probably have a bed outside in the alfresco too. The number of times I had to let my last dog out for midnight wees and he just spent the time wandering around in the garden and would refuse to come inside! Ended up locking him out a few times in exasperation. He didn’t seem to mind though! But still, I think a nice comfy bed outside would be nice too.