One of my biggest building neuroses centres around ceilings, and this came to a head when we started talking about built-in pelmets and curtains. I nearly had a meltdown over this trying to explain what I wanted, because I simply did not know the right terminology. I tried to find pictures, but it was made more difficult by the fact that I didn’t know what I was searching for. I was looking for something like this:

Recessed curtain tracks (Source: Risinger Homes)
It turns out that this is a recessed curtain track – the curtain tracks are recessed into the ceiling. And it’s considered a major architectural change, which needs to be thought of right at the very beginning. But because I was associating this with window furnishings – which is not part of building, per se – I didn’t mention it at the beginning. So, drama ensued.
By the time I got around to mentioning curtains, the “major architectural” stuff had been dealt with. Built-in pelmets with a hidden curtain rail had already been factored into the equation, but this presented me with another stress-point – I didn’t particularly like the look of built-in pelmets. Or rather, I hadn’t seen any pictures of built-in pelmets that I liked – it didn’t mean that they didn’t exist, it just meant I wasn’t convinced.
After much angsting, a solution was hit upon. Make the hidden pelmets wider so that they effectively turned into bulkheads. This would allow the hidden curtain rails to mimic the effect I was after without having to rework the design in a major way.
Win!
But, this brings me to cornices. Now, I love me a decorative cornice — except when it comes to bulkheads. Where bulkheads are concerned, I like to go sans-cornice.
Compare the following 2 bedrooms, both containing bulkheads:
The first one is very nice, but we wanted the modern lines of the second one.
So we ended up specifying shadowline ceilings in the areas where we have bulkheads – the entry, master bedroom, and open plan area. The builder didn’t want to do square set as it’s too prone to cracking as the building settles. Fair enough, we were happy enough to go with shadowline instead.
About Shadowline Ceilings
A shadowline ceiling has a slight gap where the wall meets the ceiling, and no cornice. It’s more labour-intensive than a corniced ceiling. The labour intensiveness comes from the fact that they need to be more precise when cutting out the ceiling sheets.
Here’s an example of how the ceiling is cut out when a shadowline is involved:
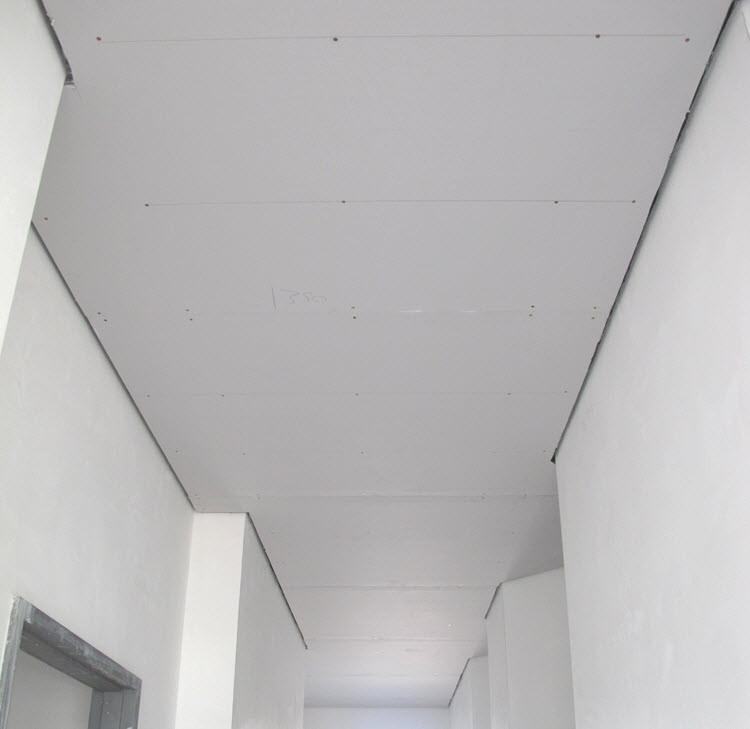
As you can see, the ceiling sheet is cut reasonably neatly and precisely. They also wanted to do the white set plastering before the ceiling went up.
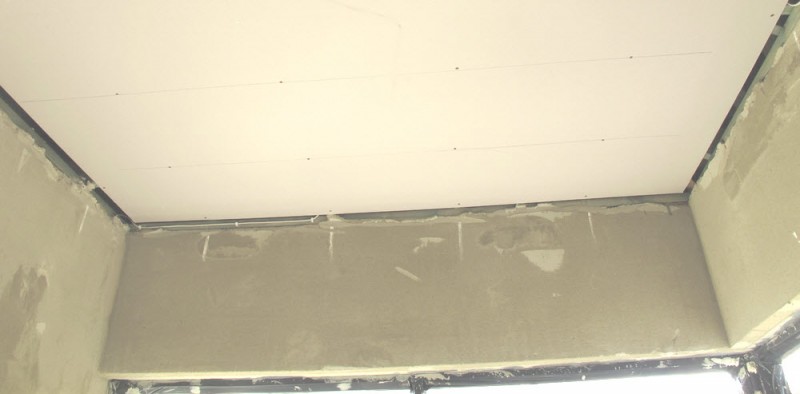
Where a cornice is to be installed, the gaps can be a little wider as it gets covered up by the cornice. This area will be tiled so there is no white set.
So, how do they do this shadowline ceiling? Glad you asked, because I wondered as well. They end up using these z-shaped metal strips, which they use to fill in the gap between the ceiling sheet and the wall. The gap is about 10mm wide.
Here’s what the shadowline metal strip looks like once it’s fixed in place:
The perforated bit is attached to the ceiling sheet, and the solid bit is used to fill the gap to the wall.
Then someone comes along and plasters it up to hide the perforated metal so it can be painted.
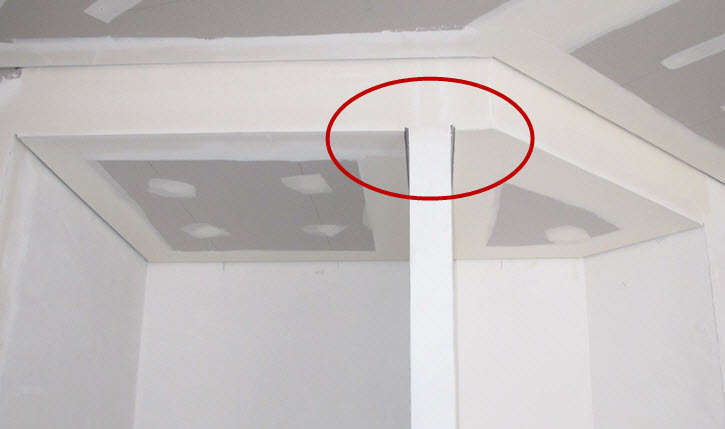
Shadowline ceiling installed and plastered, read for painting! The red circled bit is shown in detail above.
The thin solid metal strip is still visible at this stage, but it gets painted over directly when the ceiling gets painted.
So now that you’ve seen the detail, here’s the big picture:
We should be at lockup next week. Exciting times ahead, but I fear there will be fewer photo opportunities.








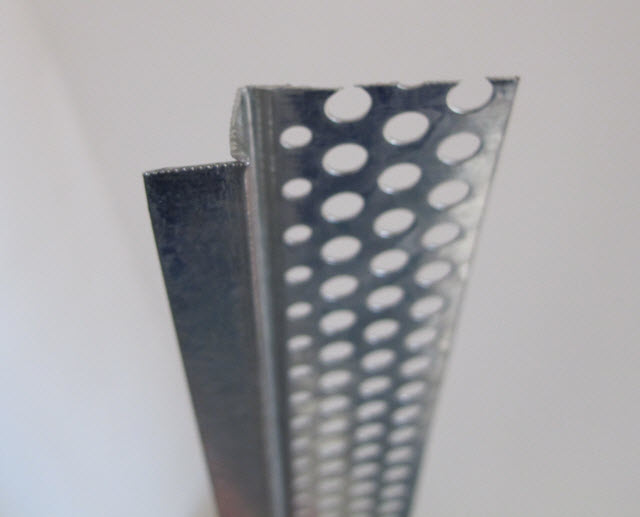
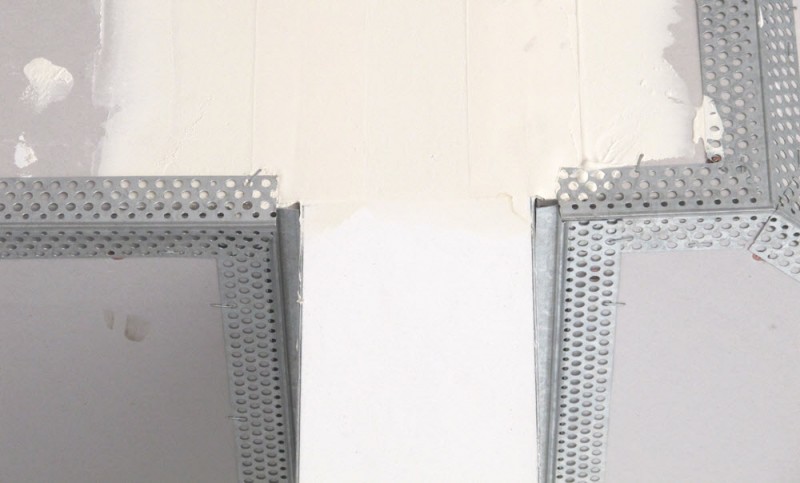
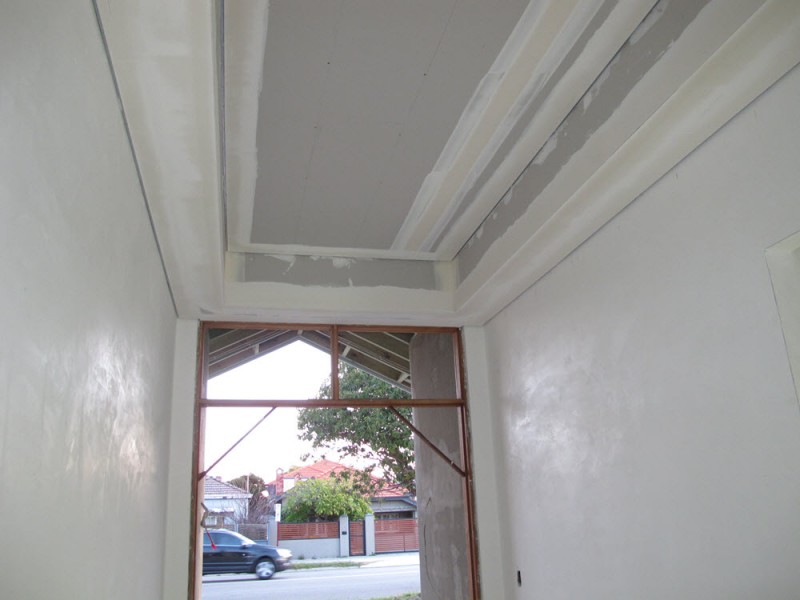
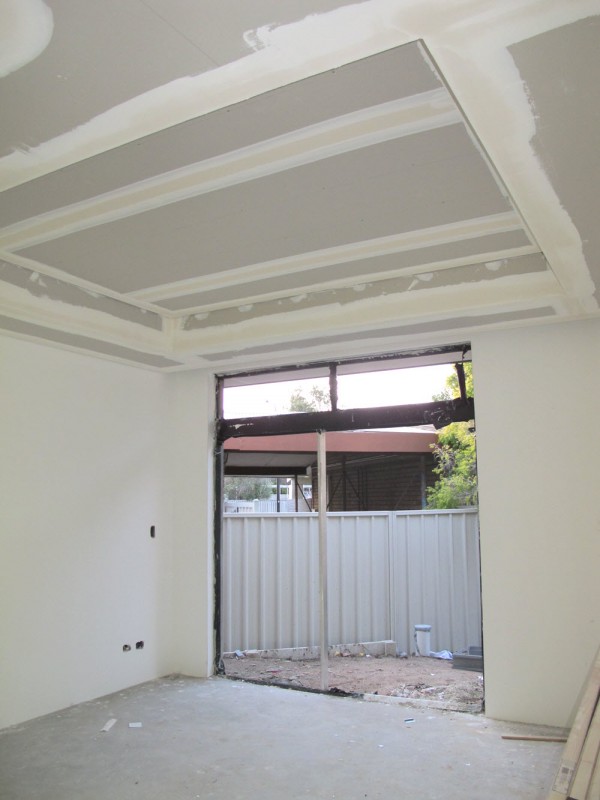
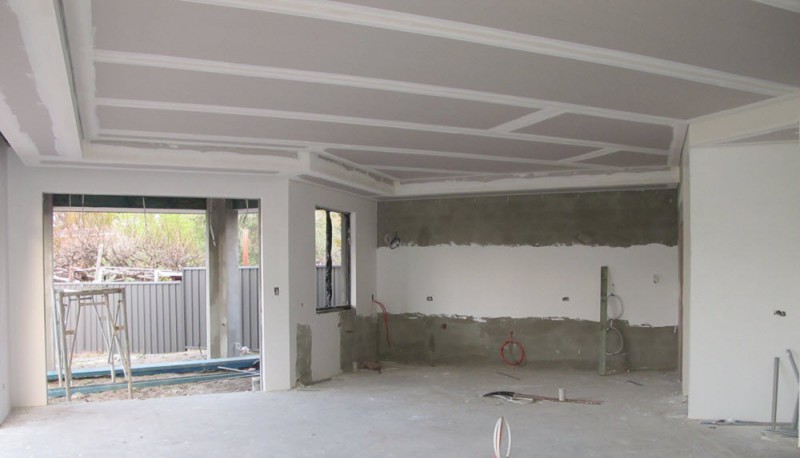
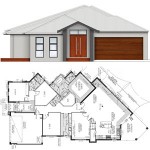



Glad you’ve got that out of your system, Trixee! Ha, ha. You’ve explained it very well and I think it’s one of those details that can make all the difference to the way a house looks, but that most people don’t realise why. Any way, your house is already looking very stylish! I’m really excited for you about imminent lock up.
It was so traumatic Jo! Thank goodness we figured it out in the end. Thank you for your kind words. This is when I start getting nervous again about my selections, hoping they turn out as I imagine they should in my head.
My parents got shadow lining in their entrance and recesses. Mum hates them and thinks it looks unfinished dad loves them though and got his own way! I have seen them in a few displays now think they are definitely something you love or hate. Glad you got what you wanted in the end though ????
Thanks B. Yeah I think shadowlines look great in certain circumstances but then cornices work better in other places. The thing that made me chuckle was the cornice in the garage, makes it look so fancy now!
Hi Trixee. I love what you are doing (or probably done by now) with you ceiling.
I wanted ti ask about what celing height you have? we want to add a recessed window pelmets/curtain rods and are looking to add bulk heads but are worried about the look with having standard 2.4m celing heights? do you end up going with bulk heads to hide your curtain rods or did you manage to recess them another way?
I’d love to hear what somebody has alreasy been through and thought about!.
thanks
Tim
Hi Tim, thanks for reading! We have the bulkheads in our high-ceiling areas, which are about 2.7m in the open plan and bedroom areas. The bulkheads themselves are about 30cm high. So with your 2.4m ceiling they would come down to 2.1m along the edges, which is about the standard door height I think. In the entry though, they did the opposite and raised the internal ceiling above the bulkhead, so you could ask about that option, there may be enough room in the cavity for you to go up rather than down. I think it depends on how close the room is to the edge of the building. The built-in window pelmets don’t come down as far so that may be your best option. We did end up getting the built in pelmet in one of our rooms and to be honest it looks fine! If you can’t fit in the bulkheads I would definitely recommend that option. Hope that helps!
As a bit of information about shadowline ceilings, as I am in the process of specifying the building of a home (in Subiaco WA), I realise this is too late for you but may be of interest to others in the process of specifying their new home.
I ran across Arti-teq shadowline picture hanging rail. This allows you to have a shadowline ceiling but in the gap/edge to have a picture hanging rail. As I already have been using Arti-teq for about 10 years in my current home, this new ‘rail’ solves my problem of how to get a shadowline ceiling and a picture hanging rail.
Apart from shadowline ceilings, I would be interested to know the dimensions of your recessed curtain tracks. Did they prove to be adequate?
Hi Kim, the integrated picture hanging rail looks awesome! Thanks for that.
The recessed curtain tracks – in fact, they didn’t turn out to be wide enough, and fell short 50mm of what we needed for double s-wave curtains. I think they were specced at 250mm but needed to be 300mm (probably best to confirm with your curtain installer). We instead opted to get pencil pleat drapes with S-wave sheers, which doesn’t look too bad. The s-fold curtains need more stacking space though, so it’s probably a good idea to factor that in as well.
Thanks for the info, Trixie. Much appreciated. I’ll check with the curtain installers to get more info.
Whoops. Trixee, not Trixie. Sorry.
lol!
Great article Trixee and exactly what I was looking for to specify to the builder before we sign the contract tomorrow!- was searching for the name – and thanks to you hey presto found it in a millisecond “recessed curtain track” thanks for saving me the trauma you went through. Love your photos and the info on shadow line which we are also having so can now appear like I am in the know thanks to you.
Thanks for your comment Linda, glad to be of help!