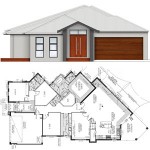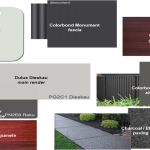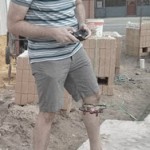We had a “group meeting” today, with the builder (Peter and Julie) and architect and us, to talk about next steps.
We’re at the point that we don’t anticipate any more structural changes, so everything else can, if we want, be done at prestart. We’re keen to progress onto contract signing and are comfortable with where we’re at. After signing the building contract, the primary relationship will change from Solar Dwellings to Nulook, with SD available for support and, of course, building inspections.
At the meeting, Nulook clarified that they will not be charging variation fees for further changes to things such as cabinetry etc. We did ask about some things that we thought counted as structural issues:
- Bed 2: Go back to single door
- Flush Threshold on doors (front, laundry & Bifold Alfresco)
- Window to Kitchen removed
A few other things were discussed:
- 50mm set down in Ensuite shower – they explained that this was for the tiling.
- Tweaking of Ensuite walls – we explained the issues we had with the way it had been done and the draftee will do further work on it to get it to how we want. However this is not considered a structural issue as the engineers won’t care if a wall is moved by 100mm.
- I was concerned about the way the dropped footings were drawn on the plan, as I was worried that the land would appear to dip before rising, and we’ve always had drainage problems at the front of the house. There will be a slight slope, but it is apparently a barely noticeable gradient. We were satisified with the explanation. The alternative would have been to raise the height of the entire house, which would have required short retaining walls on the boundary. We were keen to avoid that!
- We also asked about changing the drainage in the shower from a floor waste to a strip drain – the builder said that can be looked at during Prestart.
I should add a note that I’m very impressed with the builder’s follow-up. A few hours after the meeting, they sent me an email summarising the talking points and establishing what happens next.
Attached to the email, they sent a copy of the standard HIA contract AND amended drawings from the list we gave them today! (Except for ensuite tweaks)
Next steps:
Builder will:
- Book the engineering drawings to be done up (there is around a 3-week queue).
- Note other minor changes to plans (we gave them a list at the meeting, most of the points were not structural).
We will:
- Sign the contract before engineering drawings start.
- Advise the build which variations to include in the contract at this point.
- Supply correct names and address for the contract.
- Produce a certificate of title.
- Set a date for contract signing.
Eep!
Next thing, the facade mockup has finally come through. Though they only sent one (we asked for two alternatives to be done, but apparently the computer was overheating so they could only manage to render one. Here it is:
There are a couple of things not quite right, such as the front steps. The setback looks wrong, and they appear to have given us a glass front door. And they got the colour of the car wrong! *gasp*.
But I think it looks ok, doesn’t look that awful at any rate.









