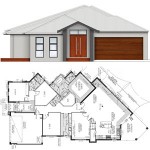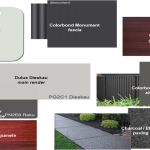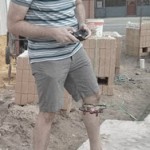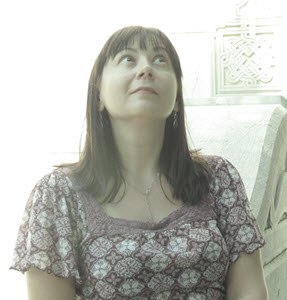Today, I had a consultation with two interior designers that I’d met at Homebase Expo, Tucker & Negus. They charge a standard rate for their interior design service, but you get both of them! Which is great because they sometimes differ in their opinions, so you often get two sides to an argument. I really liked that because it meant that I got a wider perspective on many things.
This consult was a massive contrast to the last one, which was somewhat disastrous. We didn’t like the selections and were frustrated by her attitude. Today was vastly different.
We spent the entire two hours just talking about concepts – no solid decisions were made!* For me, this was a relief, because I got to discuss ideas without having to commit to anything. They looked through the plans and then I pointed out the areas we were having difficulty with.
(*I take that back. We have actually decided on dark floor tiles for thermal mass purposes, and they liked that, said it grounds the space nicely or something like that.)
First stop, the kitchen.
Because we wanted stone in the kitchen, we discussed various ways of making this a feature. Our homework is to go to look at actual stone slabs and get a quote. We’d looked at slabs previously, but had tremendous difficulty in getting quotes, even though we had plans on us. Now that we know who our builder uses, though, hopefully it will be much easier. They asked why we didn’t want a manufactured stone, as that is a more cost-effective way to go. We have considered this, but none of the stones we’d seen really caught our imagination, and we wanted this to be a feature of the area. And we also want the stone for cooking purposes (specifically, chocolate work). They then suggested taking the fancy stone up as a splashback, and having a cheaper manufactured stone in plain white for the benchtops. I’m quite liking this idea (pending a ost-benefit analysis!). I’m now envisaging something like this:

Fancy high-end marble kitchen – ooh la la! Of course, something like this is probably too expensive for us, but we need to get a quote so we know where to draw the line.
That is super-swish. The problem we have in the open plan living area is that there is no wall space aside from where the TV is going, so a feature splashback would serve as a work of art in its own right. The concept is great, but we’re worried about the cost.
Onto the next major area of contention, the ensuite.
I’ve been insisting on overhead cabinetry, because I like my spaces to be practical. I kind of expected them to say that was a terrible idea, but was pleasantly surprised. Though they said that no overheads was preferable for a sleeker look, they didn’t harp on about it and try to convince me about it. So they tackled the problem and came up with a design that they think works better. Basically, make the whole thing mirror-fronted cabinetry that goes all the way up, and divide it into 3 even sections. That way there is a flat surface of glass and some symmetry. They also suggested led strip lighting underneath it.
For lighting, they said just a couple of downlights directly overhead should be fine, remembering that the light will reflect back from the mirror. As the room has lots of squarish angles, they also suggested going with squareish basins rather than round ones, for a more contemporary look. But the tapware shouldn’t be squareish as rounded accessories would soften the area.
We had gotten the builder to price full-height tiling throughout the ensuite, except for the toilet (which will be shut off by a door). They said that if we were after a more luxurious look, we should extend the tiling into the toilet. They also suggested choosing a frosted glass door, and taking it all the way to the ceiling. And to choose a squareish toilet unit.
For the bath, they suggested using stone for the hob and on the steps, for a more seamless and luxurious look.
I think our bank balance is looking a little green right now.
I don’t know how many of these options we will go with, it really depends on the sort of pricing we get for the stone in the kitchen.
The powder room was always a bit of a challenge for me, in terms of where to place the mirror, as we have a strange angle happening at the end where the vanity is going. They suggested just making the whole of the vanity wall mirrored, and even to use smoked mirror, as in a powder room you don’t need to see too clearly. I said that I’d wanted to put a feature mirror in there; they replied that you could stick a venetian mirror on top of another mirror, and it looks great. I’m not sure about this, need to find some pictures.
They were the main things, really. Oh, they suggested in the master bedroom, to upholster the wall behind the bed, and for the TV wall in the living room they suggested timber panelling.
Overall, I was pleased with how it went, I think they understood what we wanted, but we need to refine the details. Which will be the next step, after we’ve worked out what our feature stone will be in the kitchen.









$$$ alert! I hope I’m wrong, because the ideas sound fantastic. I love stone slab splash backs. (I’m nervous about my splash back tile choice. If it turns out wrong, I’ll be looking for a slab too.) I think you will have better luck with prices though because you are dealing directly with the supplier (??). Your kitchen pic is divine. I think the designers won awards for that kitchen (and you were already looking at those Dunlin lights.) Glad this appointment was a success. Happy stone hunting.
Thanks! Yes I see dollar signs there too. There may be a cost-effective alternative, the designers mentioned some sort of fake marble which they assured me looked great, not like the marble-look porcelain tiles. I’m hoping to have time to check it out next week and will report back!
I also meant to add, I think your splashback tiles are great, don’t normally go for subway tiles but yours made me take a second look! Alas I haven’t been able to find similar ones.
Thanks! Will see, I think they could be off style slightly… Should have gone for something matt.
P.S. Could you give me a chocolate lesson when our kitchens are finished?
By all means! 🙂
Oh my the kitchen is absolutely to die for! I would love a marble kitchen but our budget doesn’t extend that far:( Glad you had a good consult this time around. Can’t wait to hear more about your stone expedition!
I don’t think our budget will go that far either! But we expected our cabinetry changes to come in higher than they did, so we may have a little bit to work with. But I need to know for sure, so will get the quote. 🙂
Pingback: Kitchen Revisited | The SP Chronicles