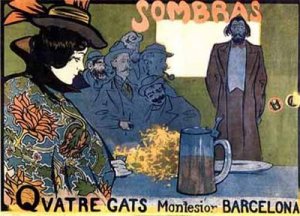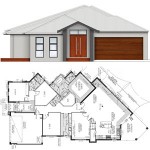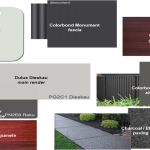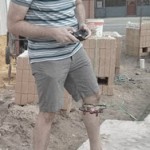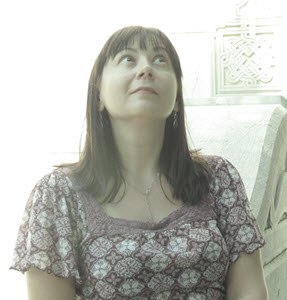One of the small but important touches we’ll be including is a bar area. Nothing huge, just a small corner with a sink and display cabinet of sorts. Here is what the bar looks like on our floorplan:
At this point, we’re thinking we may switch the orientation around, but the basic structure will probably remain the same. It’s not big, I think it’s 1.5m at its widest point.
I was going to whinge about the lack of good pictures on the web, but as luck would have it, Houzz just published an ideabook on the very subject!
It will probably end up looking something like this (but with a small sink):

I like the mirror backsplash and glass cabinets (not sure about the style). We’ll have a wine fridge and probably also a normal bar fridge; our area is slightly large than this picture, so it should be ok for both. Might even be able to fit in a set of drawers!
There’s really not a lot in the way of variation, but this bar setup has a stepped countertop for displaying bottles:
I love the overall look of this, especially the mosaic backsplash:
I love these vintage signs for a bar, but I’m not sure how to incorporate them:
Here is a sample of some of the insanely gorgeous barware we have:
No mood board for the bar, as this will depend on the rest of the living area.








