I got all excited this morning because I heard the internal plastering was going to start, and in my mind I had some cool “before and after” photos to show you. But that didn’t quite happen, so all I’ve got are the “before” photos. But nevertheless! I still find them kind of exciting, tubes and what not sticking out of the walls. I know, I need a life don’t I?
This post is a bit of a mish-mash, as lots of little things have happened in the last week that are worth mentioning.
But before I start, check out the number of solar panels on this building!
OK, back to the fun stuff.
The external renderer guy comes along each day to do a bit of rendering. This is almost nearly done, I think all that’s left is the front of the house.
Also, we have a hot water system on the roof! It looks kind of big. We opted for a Rinnai Prestige System K, which is an electric-boosted solar hot water system.
Incidentally, this is the view we have to the east. Obviously, this is a close-up, but there’s a lovely copse of trees there. On the very right is a jacaranda, which looks marvellous in summer.
This is what the view actually looks like. It’s a bit ugly at the moment with the fence and weeds, but just imagine it with some landscaping in the foreground!
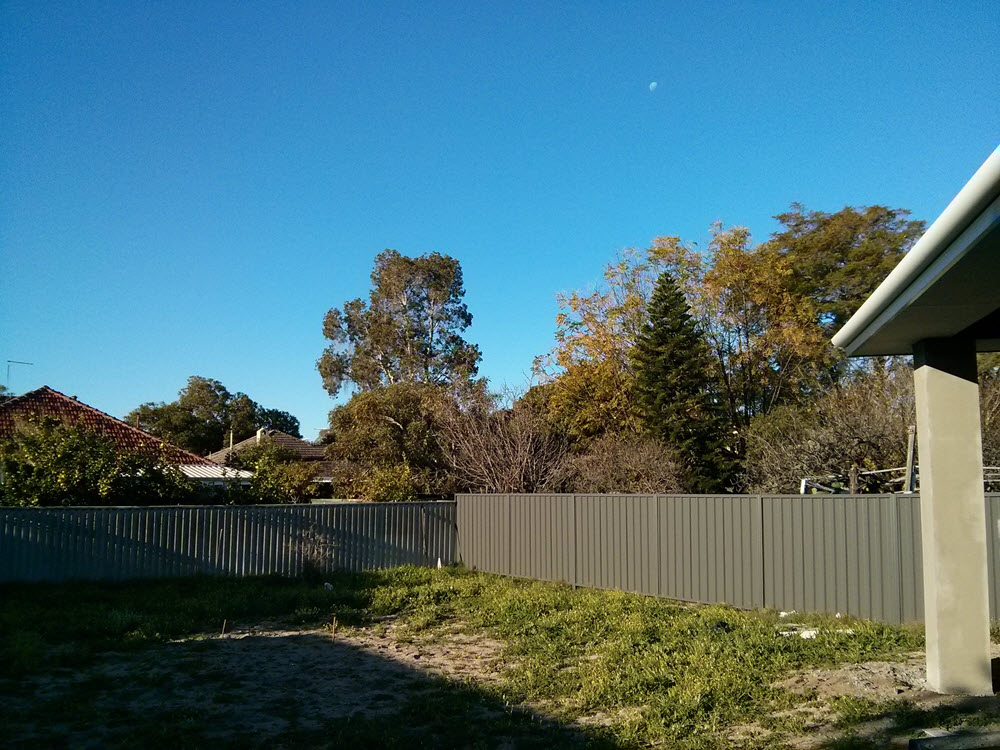
Borrowed landscape, waiting to be enjoyed once more. Currently the foreground is filled with weeds, but there will eventually be garden so it should look prettier next year.
Back to the build! Down the side of the house, we have a tap. Notice the long plastic thing? This has been put around our downpipe pops so that rain doesn’t ruin the render work.
The alfresco area has had some pipework done – gas, power, and cold water. This is for our future outdoor kitchen, which is yet to be planned.
Outside the master bedroom we will have the isolation valve for the hot water system. That’s the copper piping loop you see sticking out of the wall.
Speaking of loops, this is the copper piping for the rainwater tank loop.
We had a bit of fun taking the mini-drone for a spin. Mr Trixee even managed to get it into the rafters, but it didn’t last long.
Back to the build!
That’s all folks! This week, the internal plastering should be starting, bringing us closer to lock up. Can’t wait!





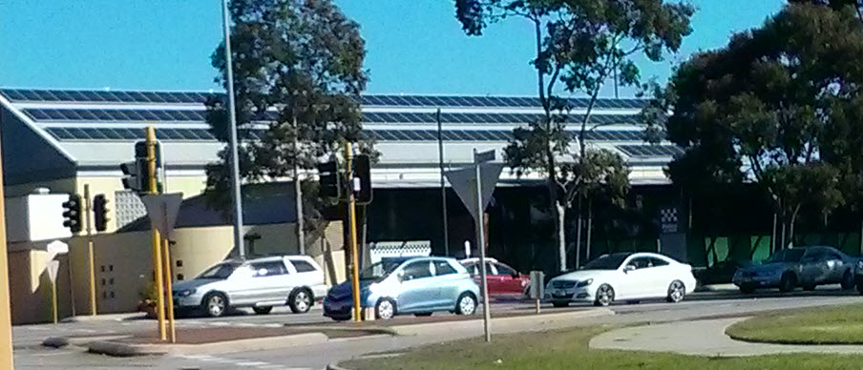
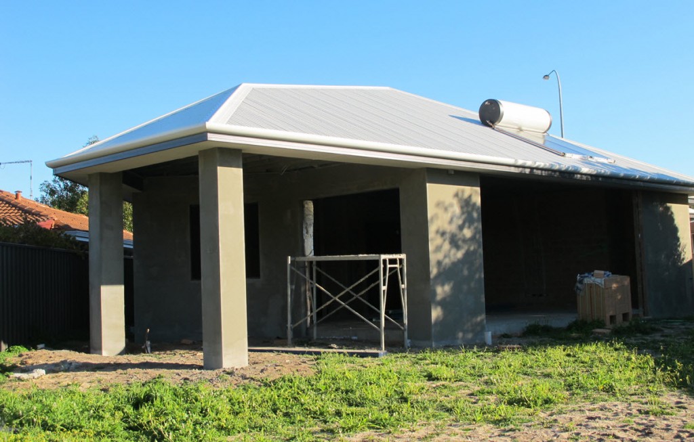
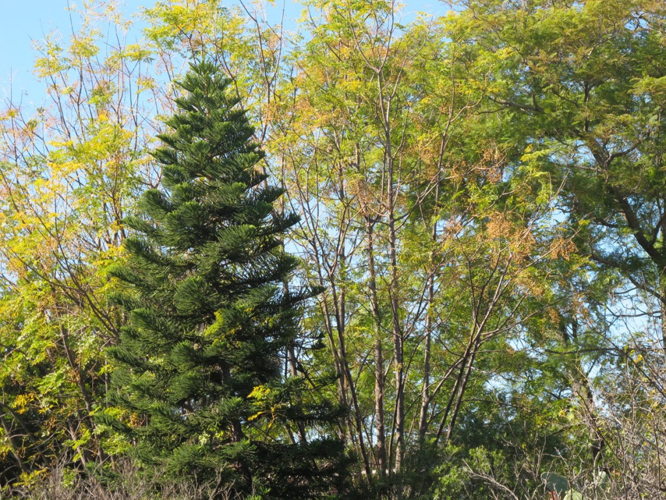
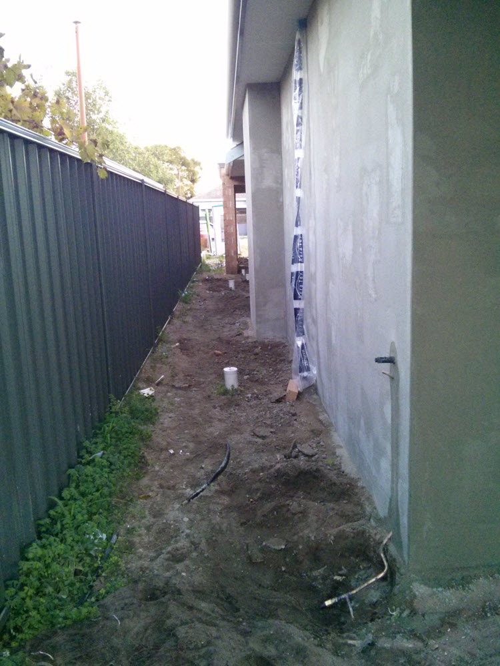
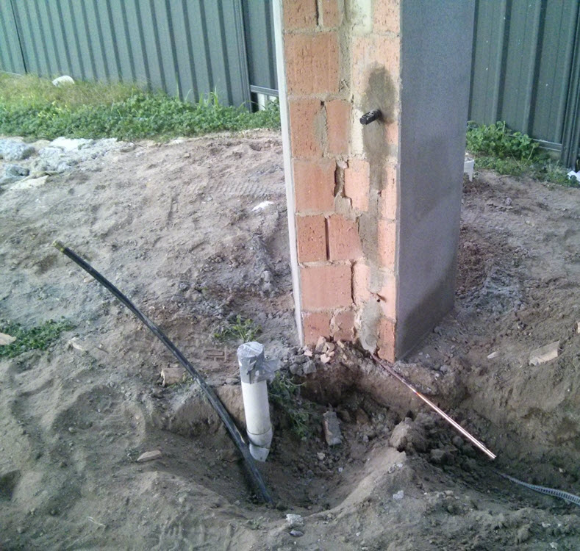
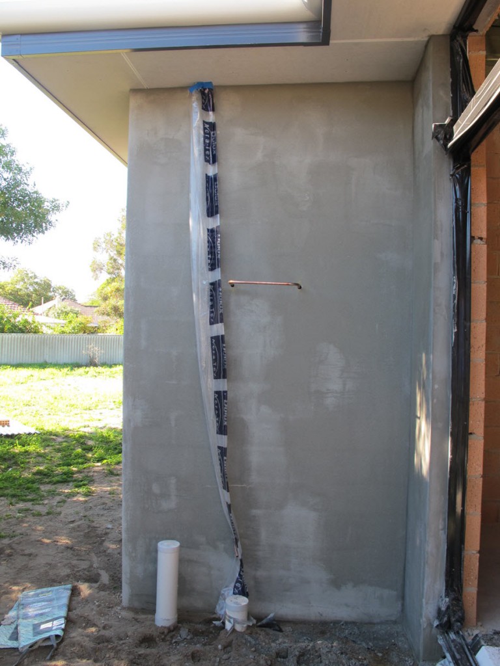
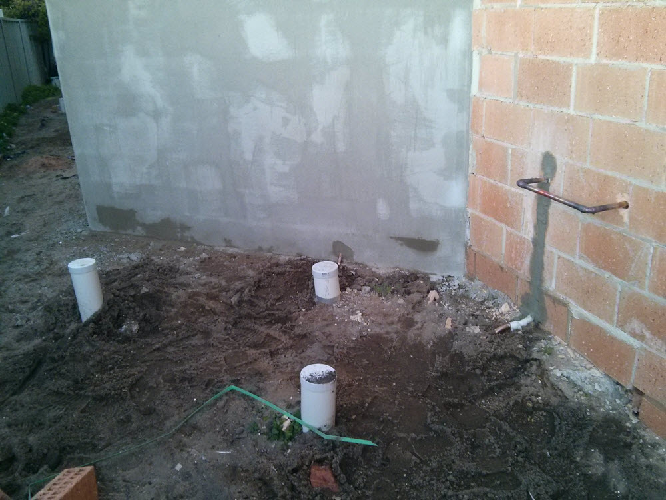
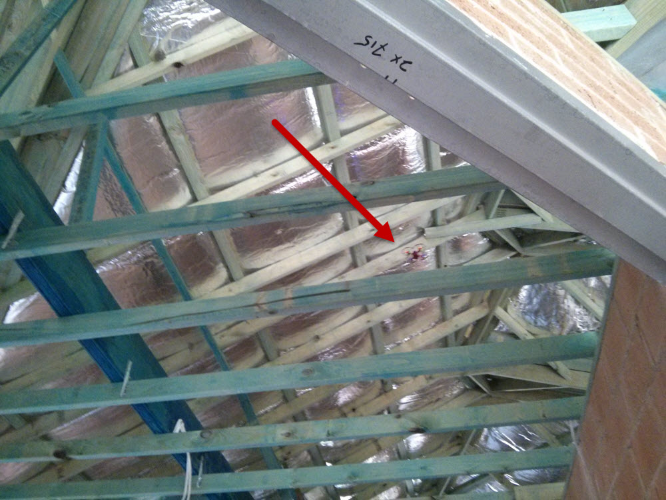

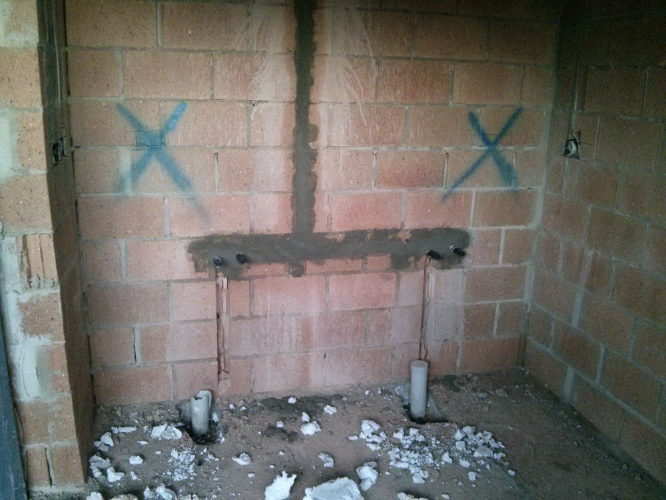
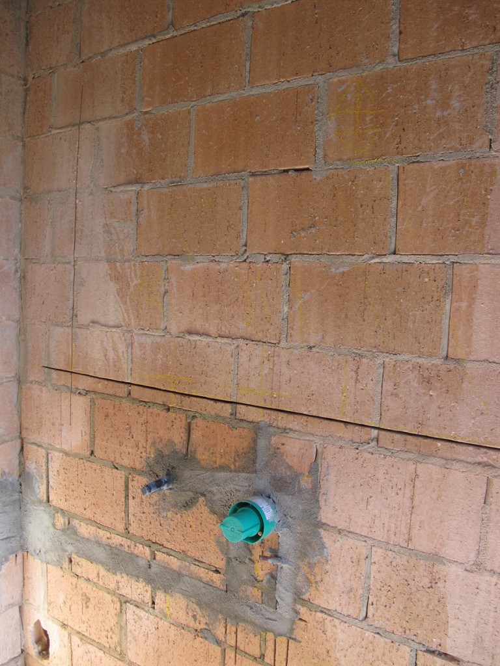
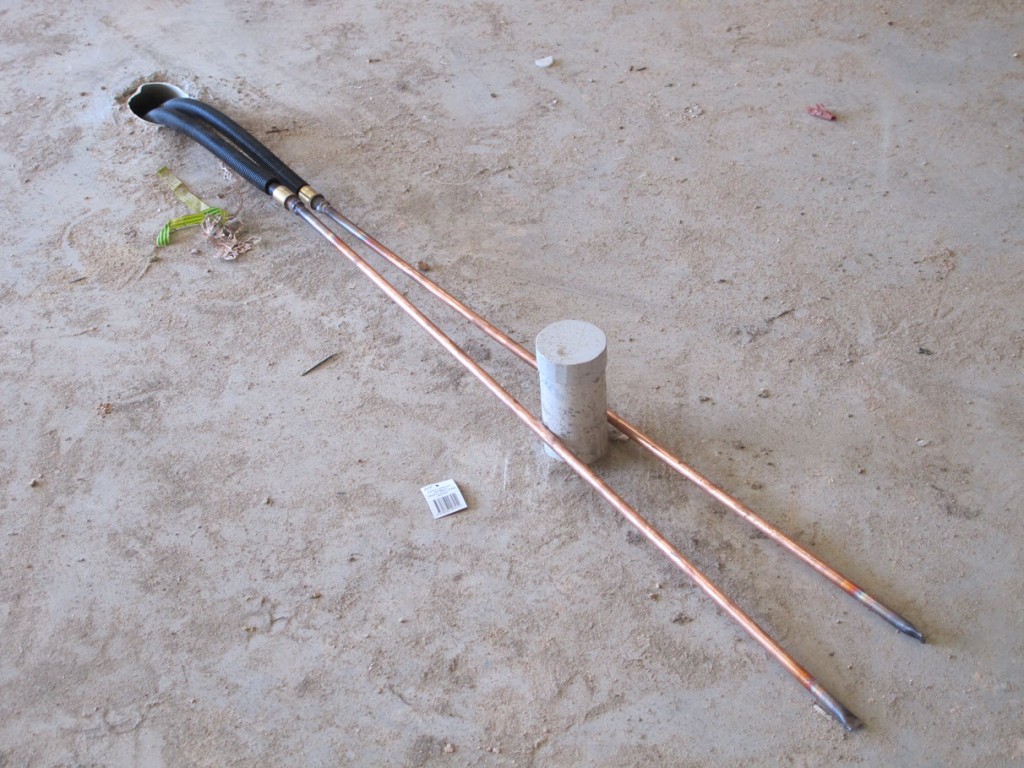
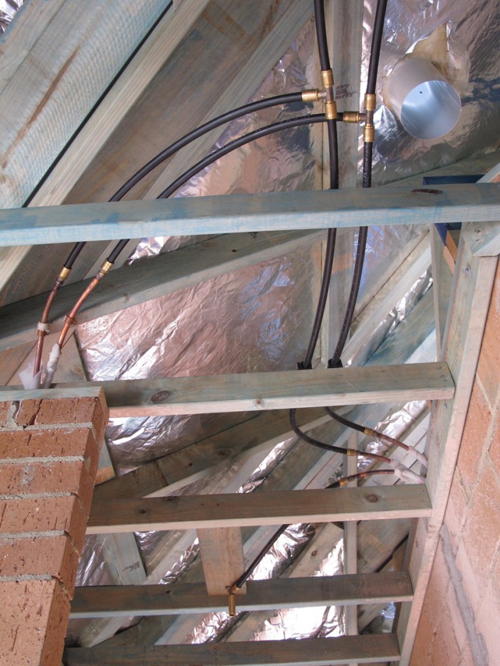
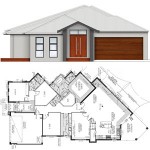
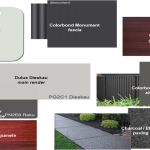
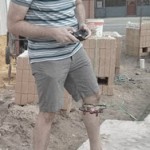

I enjoyed the mish mash post Trixee ☺
Lucky you having such a beautiful backdrop of established trees – the Jacaranda will look stunning in summer.
Thanks Deb 🙂 The jacaranda does look stunning, tempted to get one for our back yard but it would be too big.
They are such beautiful trees but unfortunately get too big for most back yards.
I know, it’s so sad that so many of the nice trees are just too big. I wanted a nice big gum tree in my front yard but b looks like that might not be happening now… We’ll see, I might be able to squeeze one in somewhere!
Ooops there I go again Trixee getting it wrong and duplicating my comment – sorry.
Lol never mind, I think wp is playing up with comments tonight.
Love your visit count! Plenty of action going on. Render looks great.
There’s a visit count? Heh, didn’t even realise that was showing up. I’m looking forward to the render being finished and painted, then it will start to look more like a home!