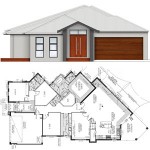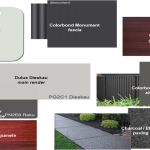We got the preliminary costing back last week, and have been mulling over them. We didn’t actually get to see the spec before it was sent out, and needless to say we’ll need to change a lot of things so the total cost will end up being higher than what is quoted as the base cost (which follows the standard Solar Dwellings spec).
The standard spec includes the following “efficiency upgrades” for the passive solar design:
- Roof ventilator
- Roof insulation – 55mm Anticon insulation to roof area including garage and verandahs
- Wall insulation – permicav to cavities
- Dual-plumb for grey water
- Pre-plumb for rainwater tank to all toilets, laundry, and 1 external tap
- Insulation to garage door
- Gas-boosted solar hot water system
The base cost has worked out to around $1300/sqm, with provisional sums on top. We sent off a few questions to Griff (Solar Dwellings), which were answered promptly. There’s only one outstanding one – one of the builders had quoted a rendered exterior and the other had quoted brick, so we’re getting a re-quote so we can compare the two on an equal footing. They weren’t radically different though, so we’ll be talking to both builders to try and work out which one we want to use.
The next meeting with the architect is tomorrow. This will be a coaching session in which he’ll brief us on what we should ask the builders about when we talk to them. I already have a list of my own questions, but it will be interesting to hear what Griff has to say. Once we decide on the builder, then we can start design development, which is where most of the interesting stuff happens (IMO).








