When bricking started, we were warned that about half way through the job our team would have to take off for a few days to work on another small job. It seems to have finally happened – when we drove past today it didn’t look like any work had been done and their cars weren’t there.
To be honest, I’m a little relieved as I feel it’s given me a bit of a breather! So I thought this would be a good time to do a catch up post and see what they’ve accomplished over the 9 days of work they’ve done so far.
We also had Mr Trixee’s dad (let’s call him Mick, because that’s his name) out to do his own personal inspection over the weekend. Being a retired brickie himself, we were quite keen to get his opinion on the work done so far. He gives it the thumbs up, reckons they’ve done a good job and the house shouldn’t fall down around us.
Here’s a tour of what the house looks like so far.
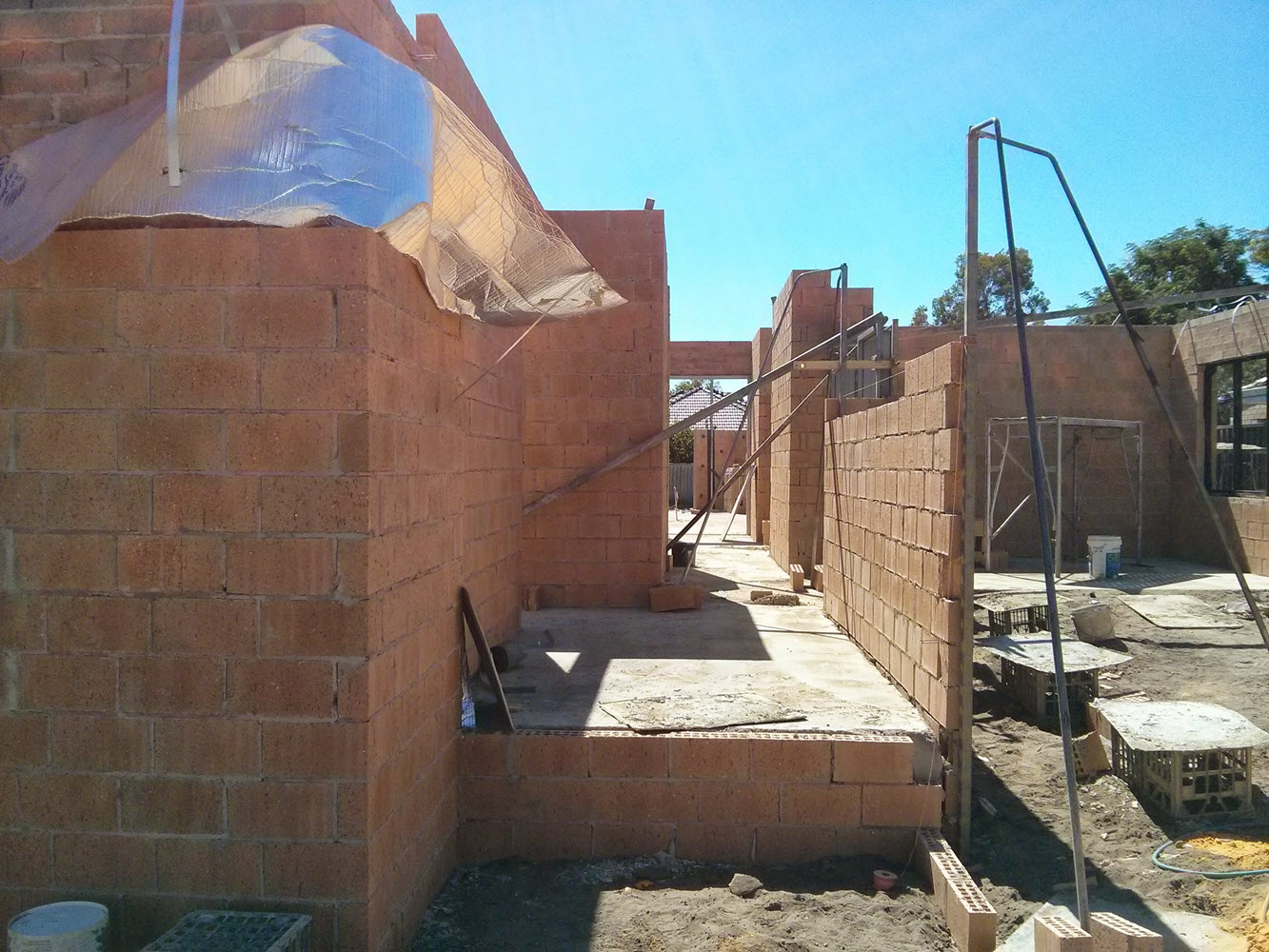
Front doorway, half-built garage to the right and guest bedroom on the left. You can see all the way down to the back, which I understand may be poor feng shui. Oh well, too bad. It’s good for airflow! You can also see some of the wall insulation flapping about on the left there.
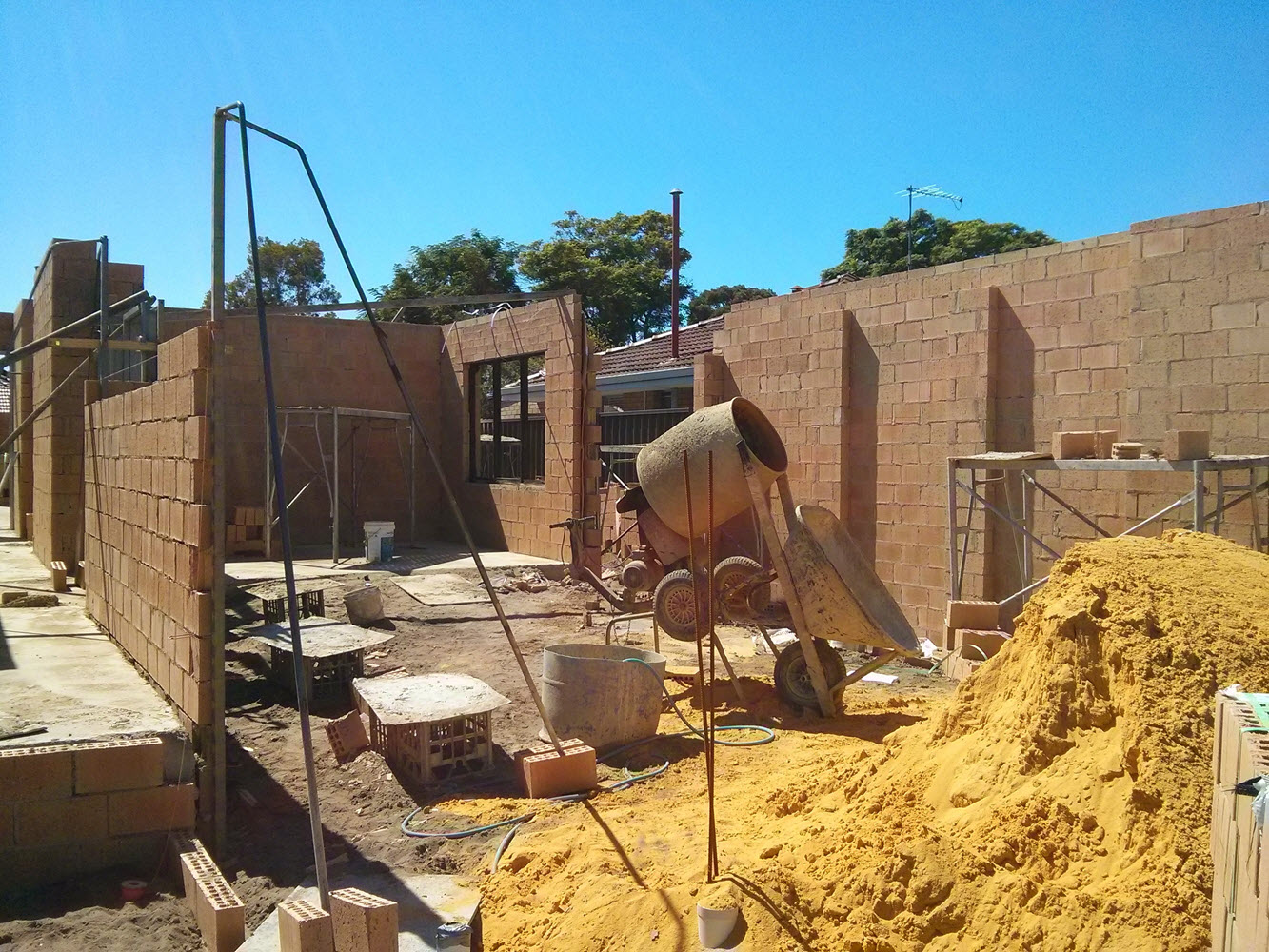
This is the garage. The picture is a little bit deceptive because what looks like the back of the garage is actually Mr Trixee’s study – they just haven’t built that wall yet.
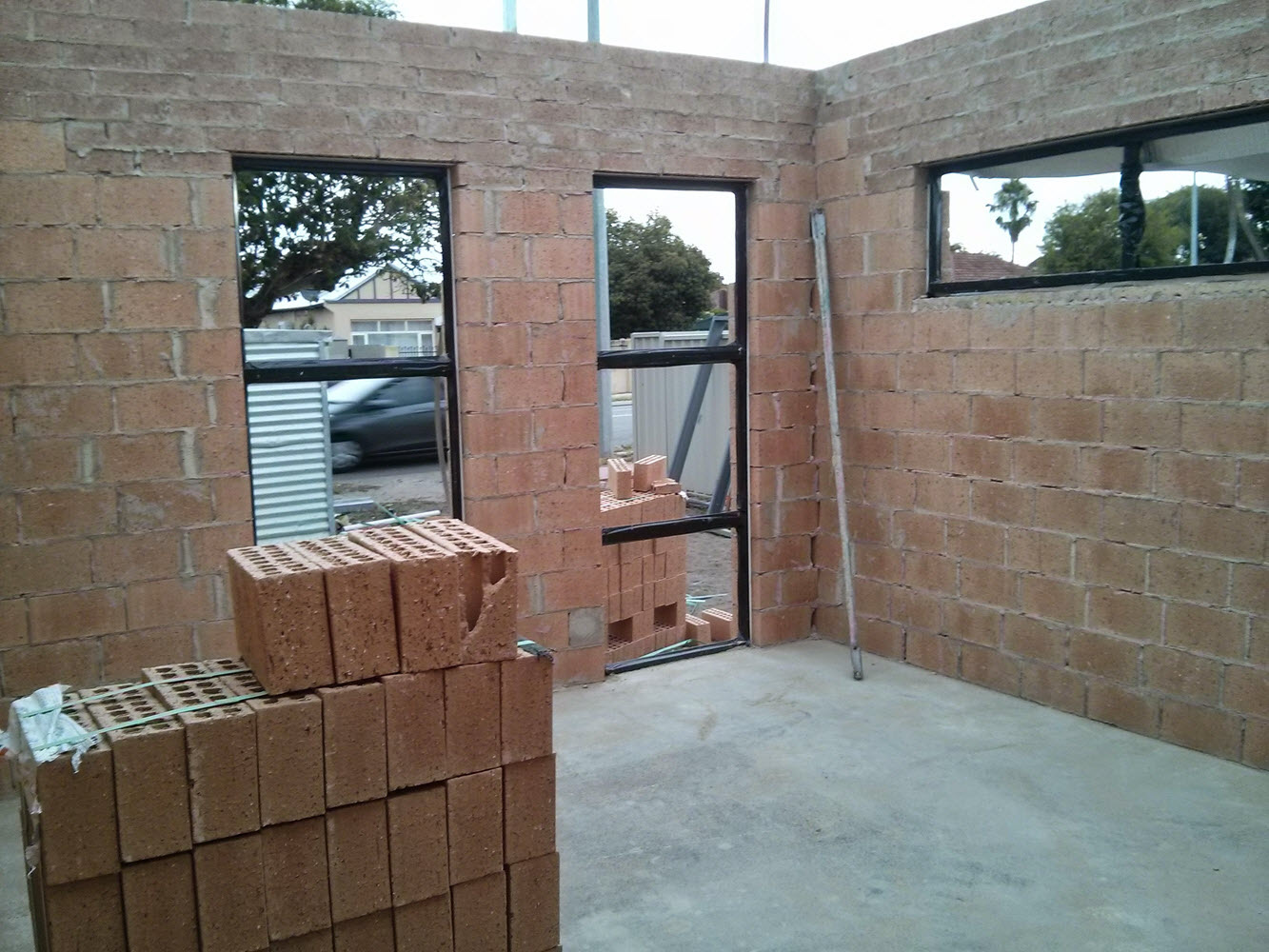
This is the inside of the guest bedroom, with the two tall windows facing the front of the house. Mick was pleased with the extent of the single height bricks above the windows in all rooms.
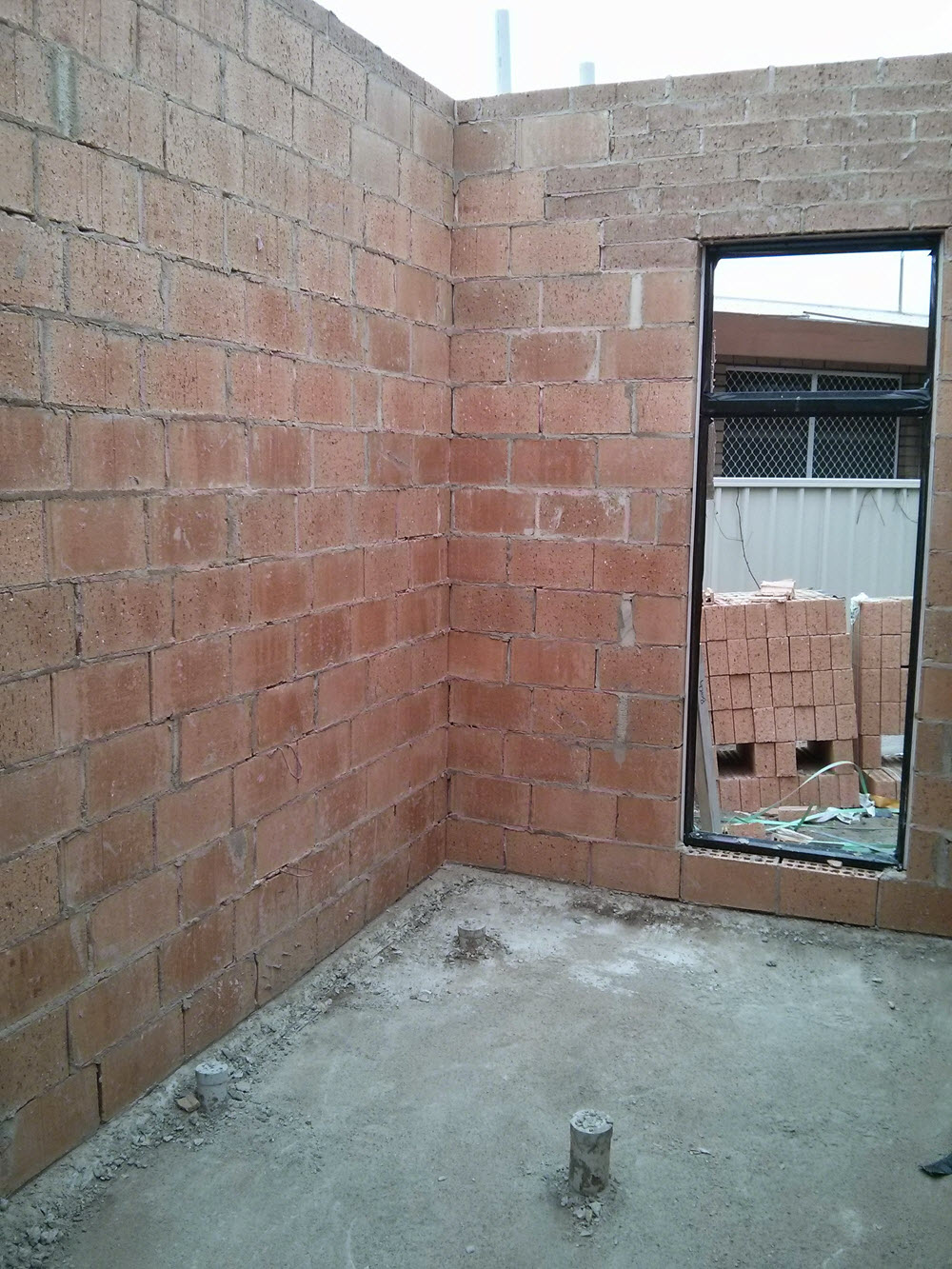
This is the guest bathroom. Not huge by any means, but it will have a nicely sized shower and vanity. Yes, that window will be the view from the shower. Wheee! But don’t worry, it will be obscured.
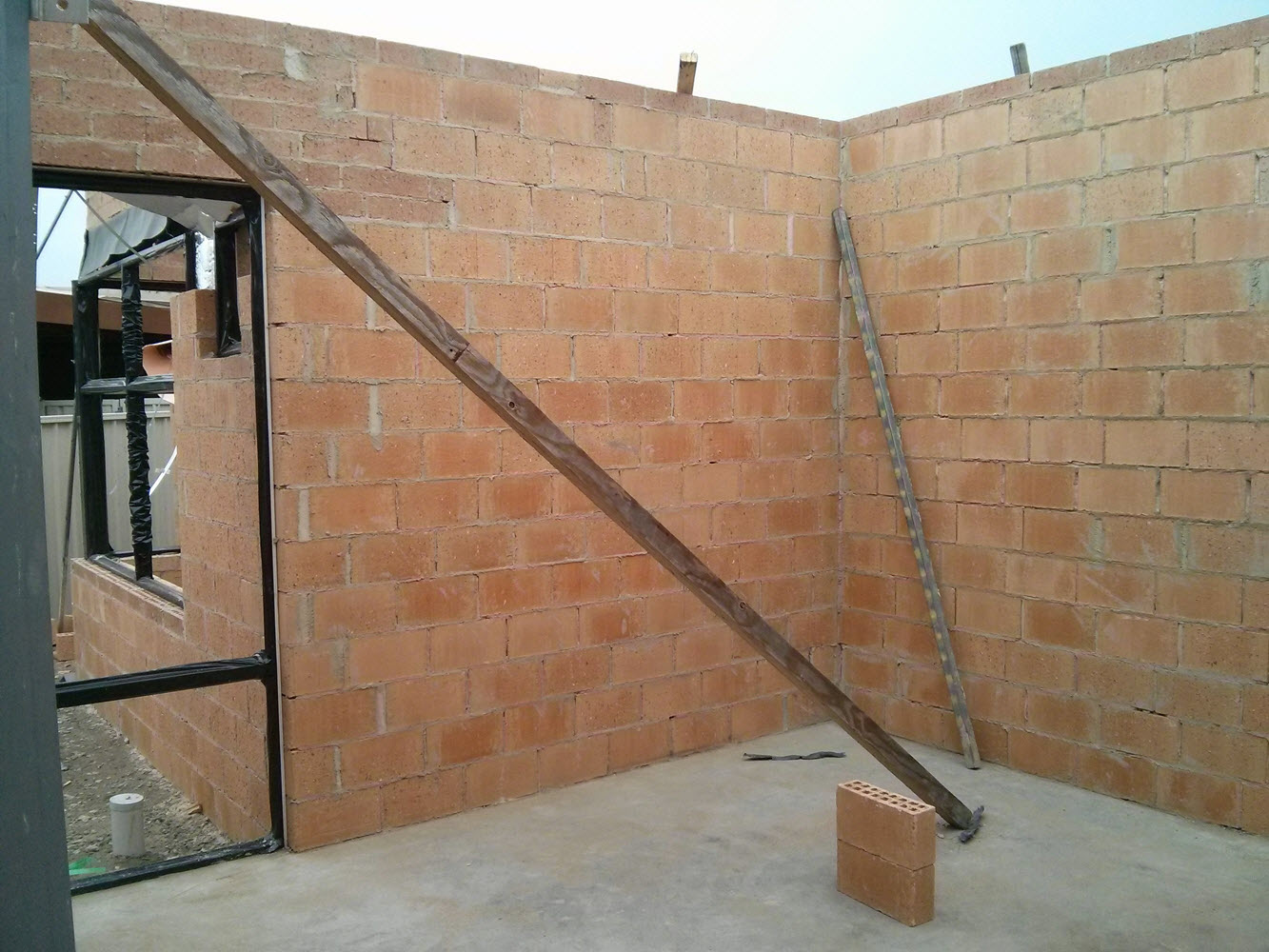
This is going to be my study. It’s a bit hard to capture the size of this room properly in a photo because it actually has 5 corners!
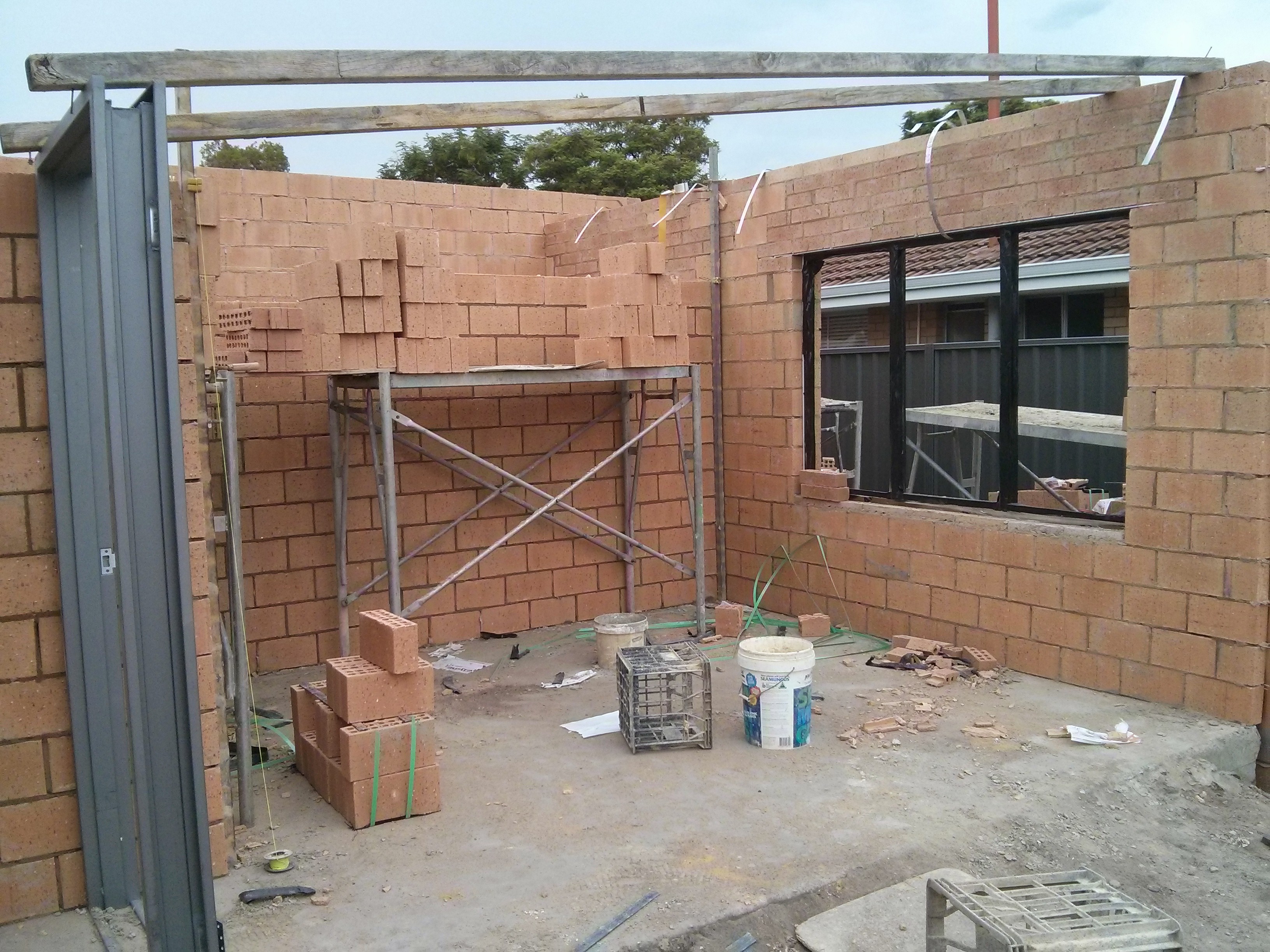
This is Mr Trixee’s study. The doorway is on the left there, and of course they will later be adding the wall that separates it from the garage. Interestingly, when we got the energy assessment done, they suggested that insulating this wall may make this room warmer in winter.
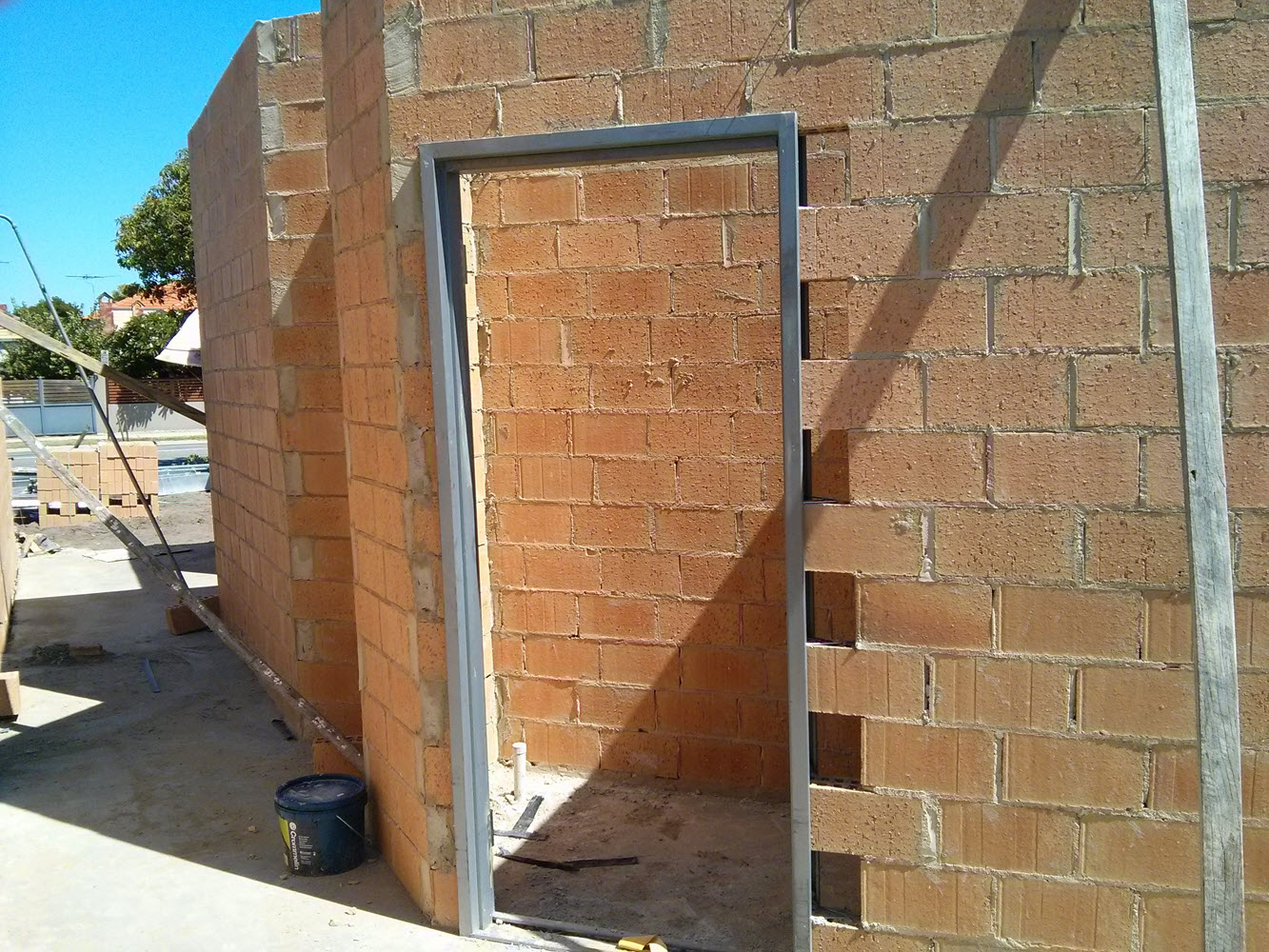
This is the entry to the powder room. I didn’t bother taking a picture of the inside because a) it was too hard, and b) all you’d see is a brick wall. I do believe this is the only room in the house that doesn’t have a window! Note the gaps that were left in the wall to the right here. This is because another wall will go here and the bricks will be slotted into these gaps. This is supposed to give the wall more strength. Mick said that back in his day, he would leave a gap every 3 courses. So he was pleased to one every 2 courses here!
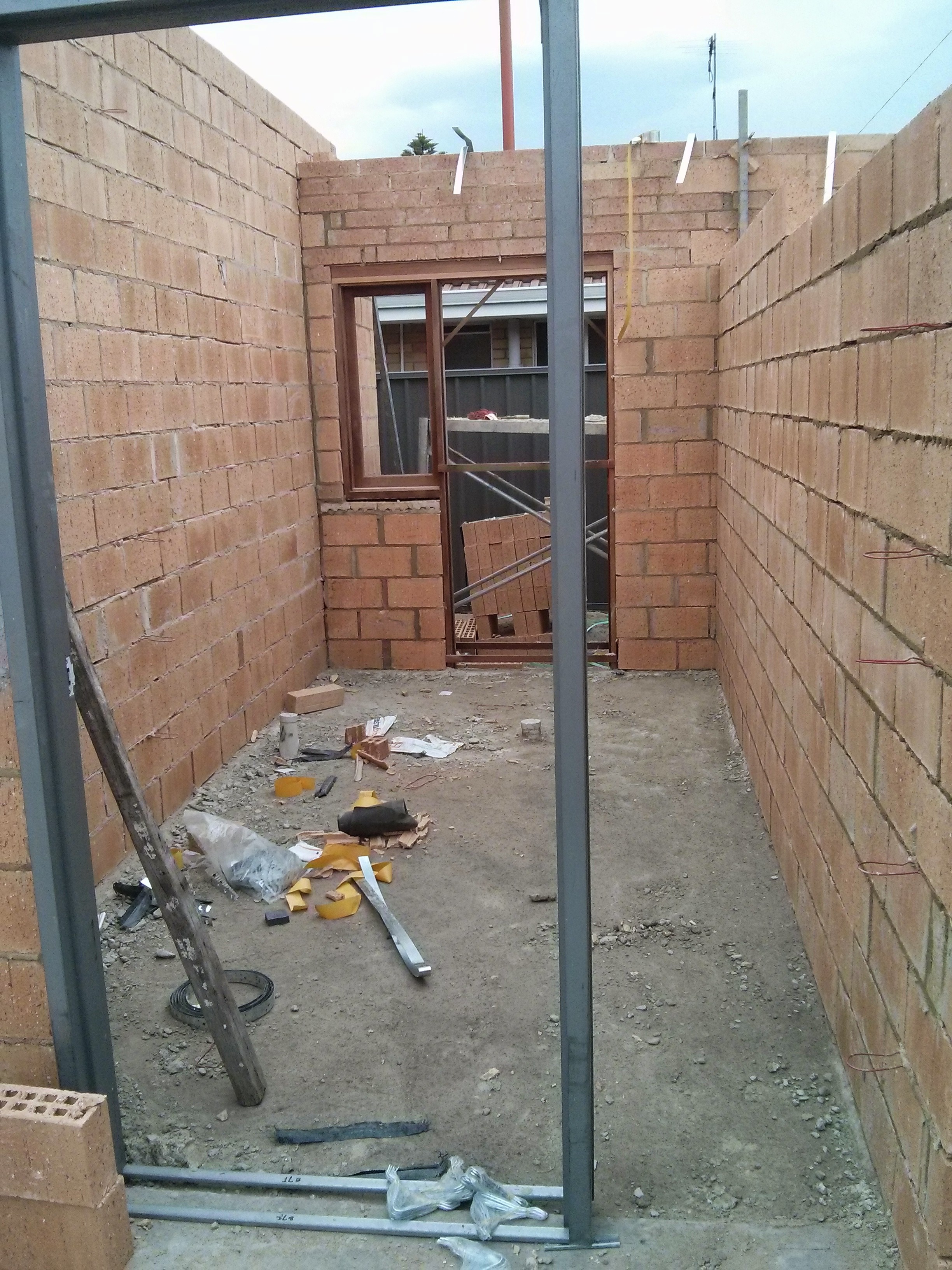
This is the laundry. I’m disturbingly pleased with this room. It looks like a nice size, and I love the door and window setup. We will also be putting in an attic ladder in this room.
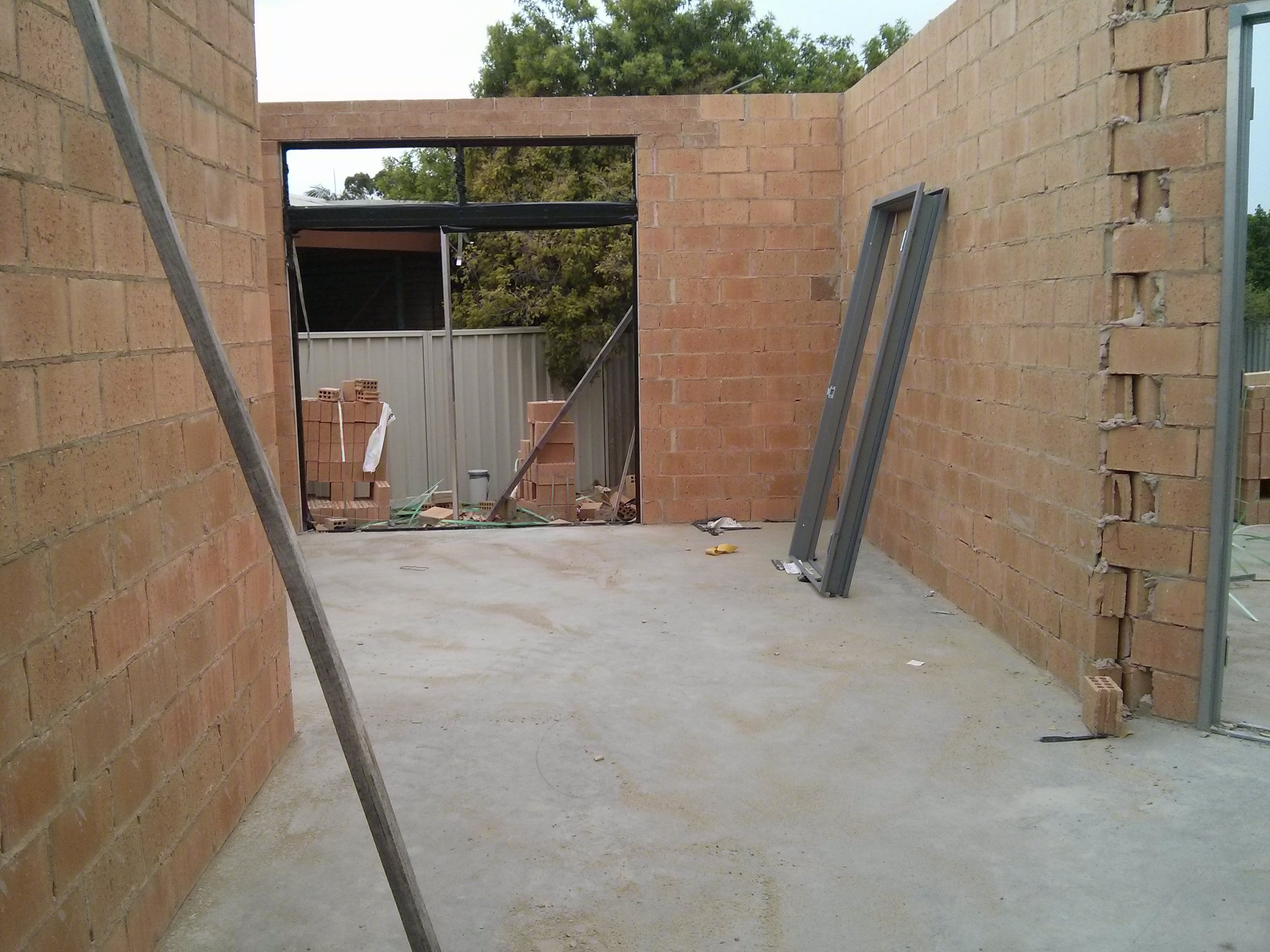
This is the master bedroom, with the sliding door to nowhere. We’d originally envisioned a nice little courtyard outside here, and we could probably fit in one of those cafe settings if we tried, but now we’re thinking maybe a water feature of some sort. The entry door to the room will be way over to the right where the funny looking brickwork is, and to the left will actually be the walk in robe, which is yet to be built.
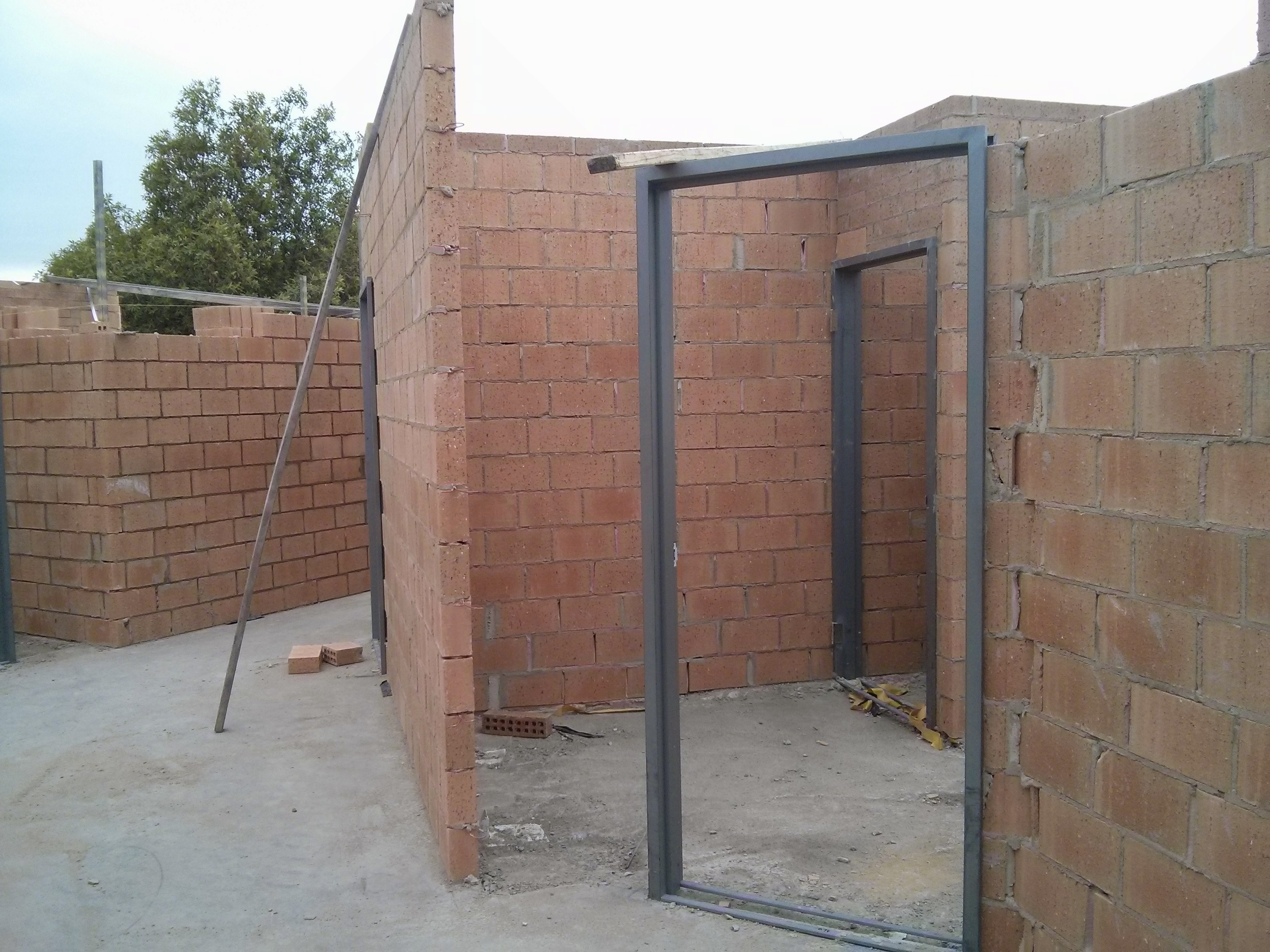
This is the entrance to the ensuite. On the left wall will be the double vanity, and you can see the doorway to the separated toilet. We’re big fans of having separated toilet.
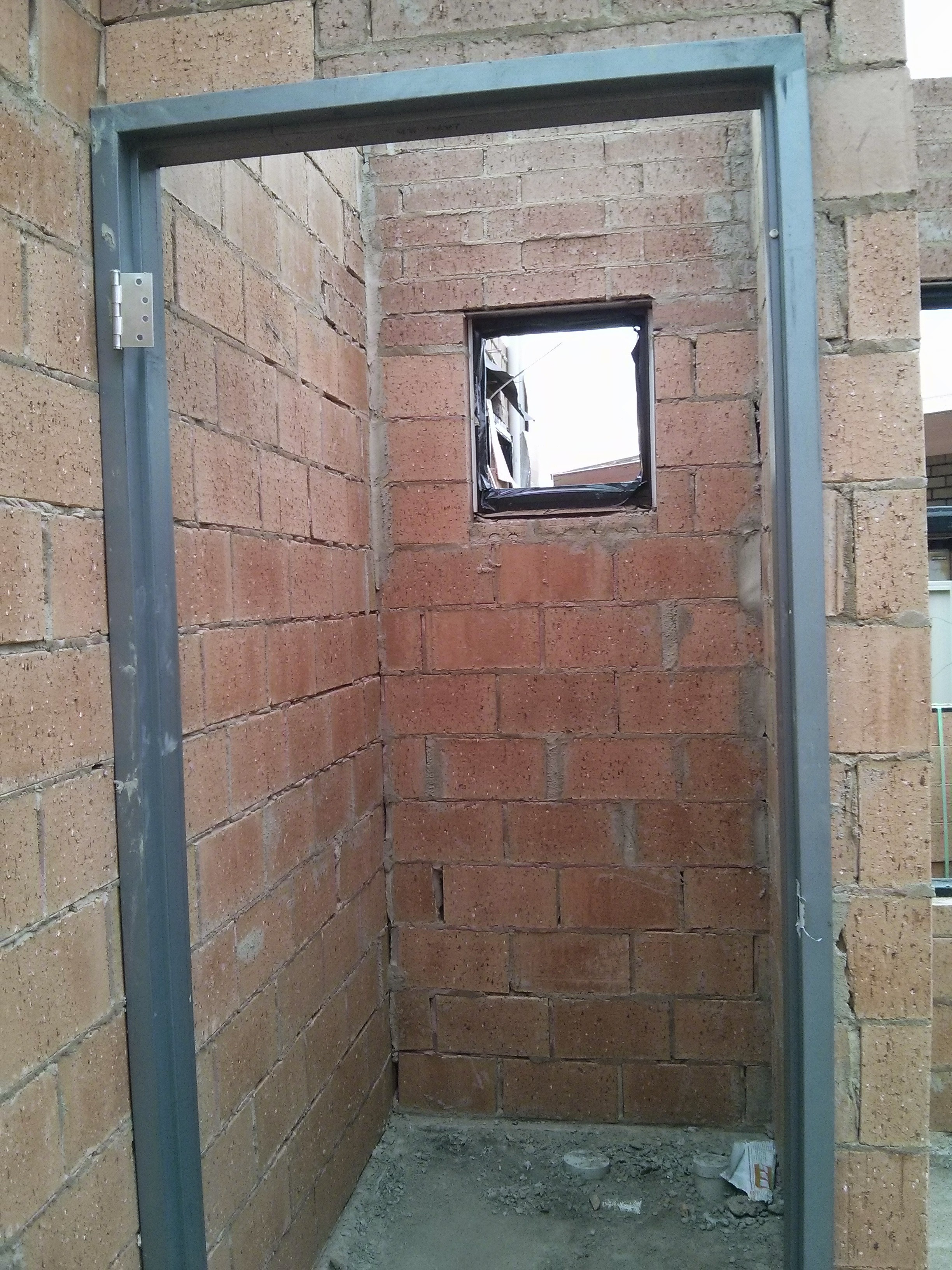
Literally the smallest room in the house, in the ensuite. Yes, those hinges are correct, the door here will swing outwards. This was a deliberate move to improve accessibility.
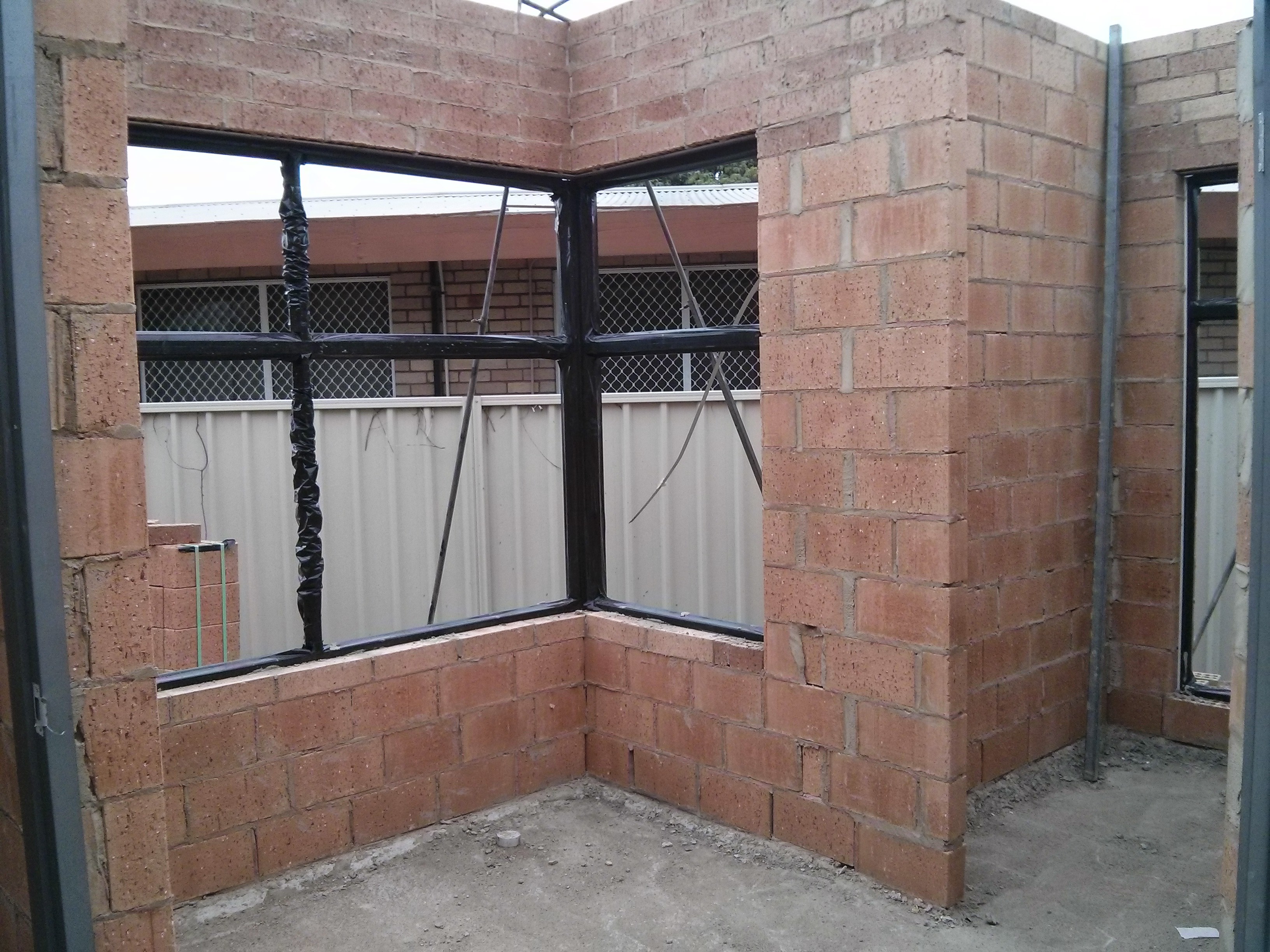
This is the other part of the ensuite. To the right is the shower with the full-length (obscured) window. The corner window (unobscured, we will need good landscaping!) is where the spa bath will be. Can’t wait to soak in this. After we sort out the tapware. Oh dear god, the tapware saga continues!
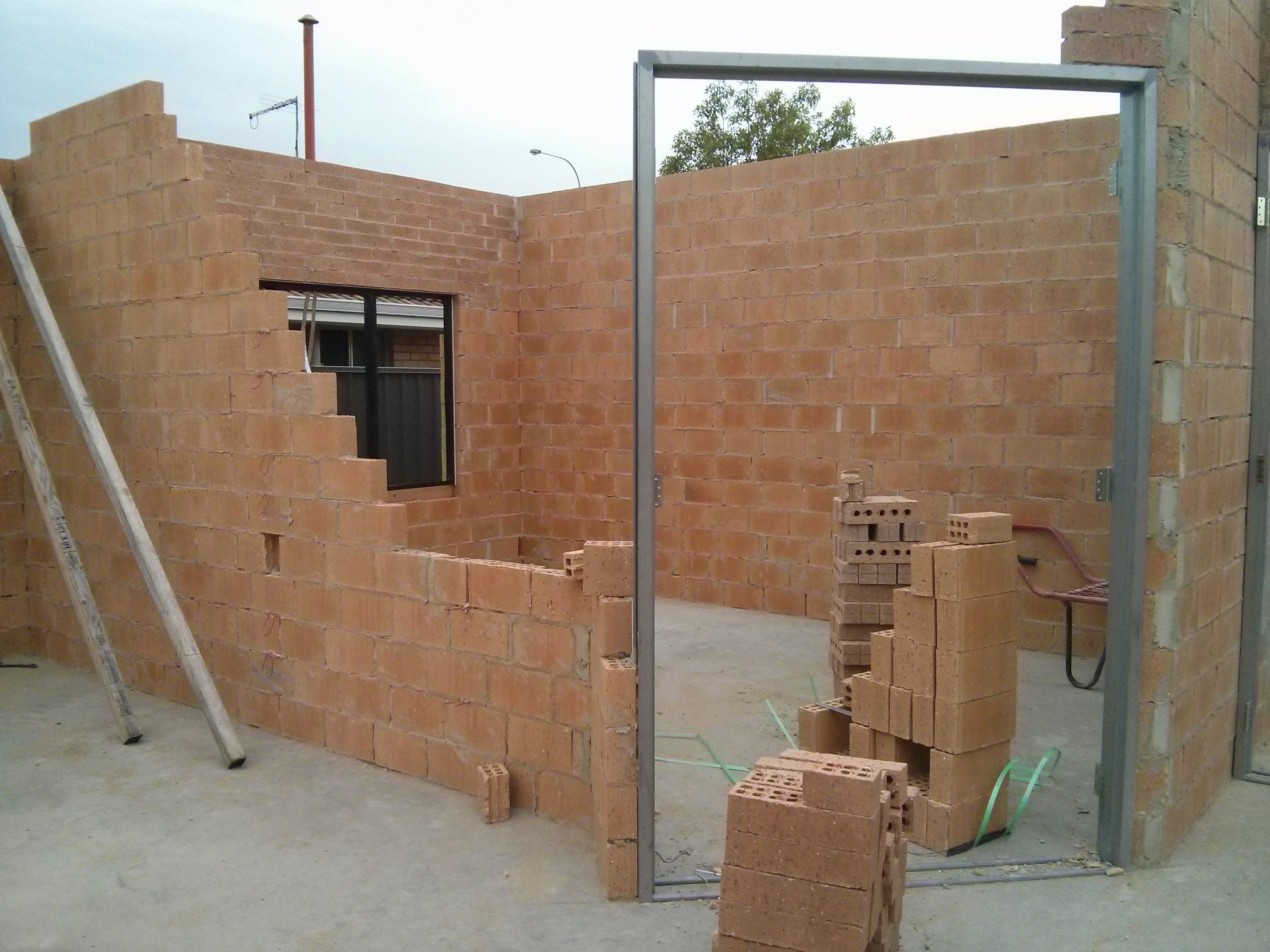
This is the library! Can’t wait to decorate this. I’m not entirely sure why they left the wall like that, but it was obviously deliberate as it’s been like that for about a week.
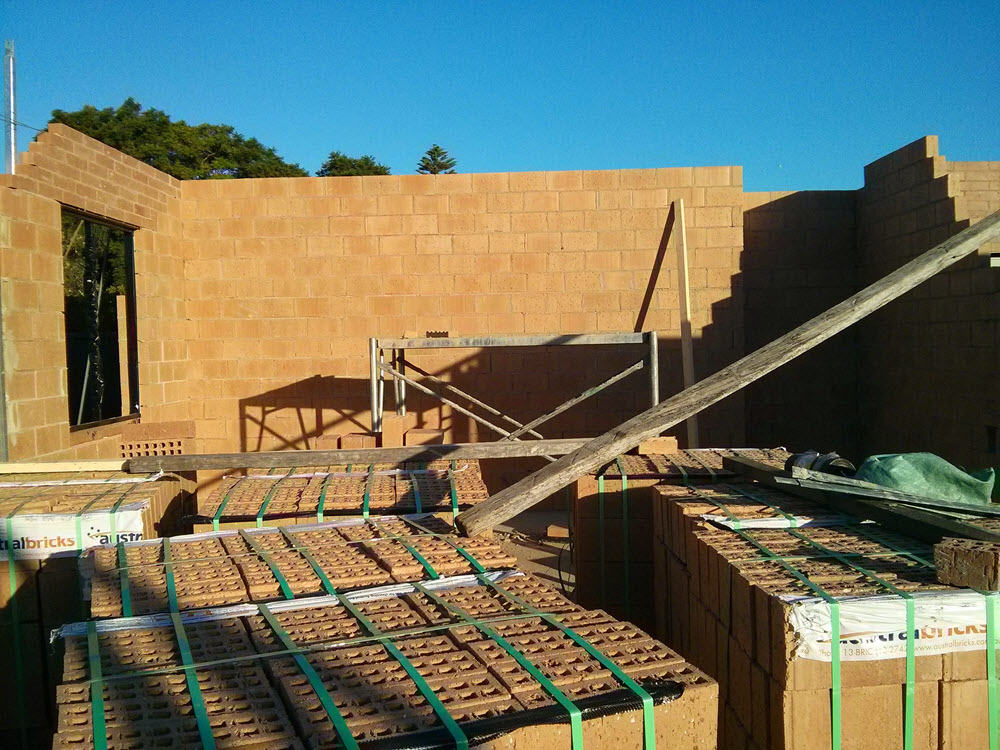
If you can see past the stacks of bricks, this is the kitchen. To the left is the servery window overlooking the alfresco, to the right is the alcove where the pantry juts out a bit.
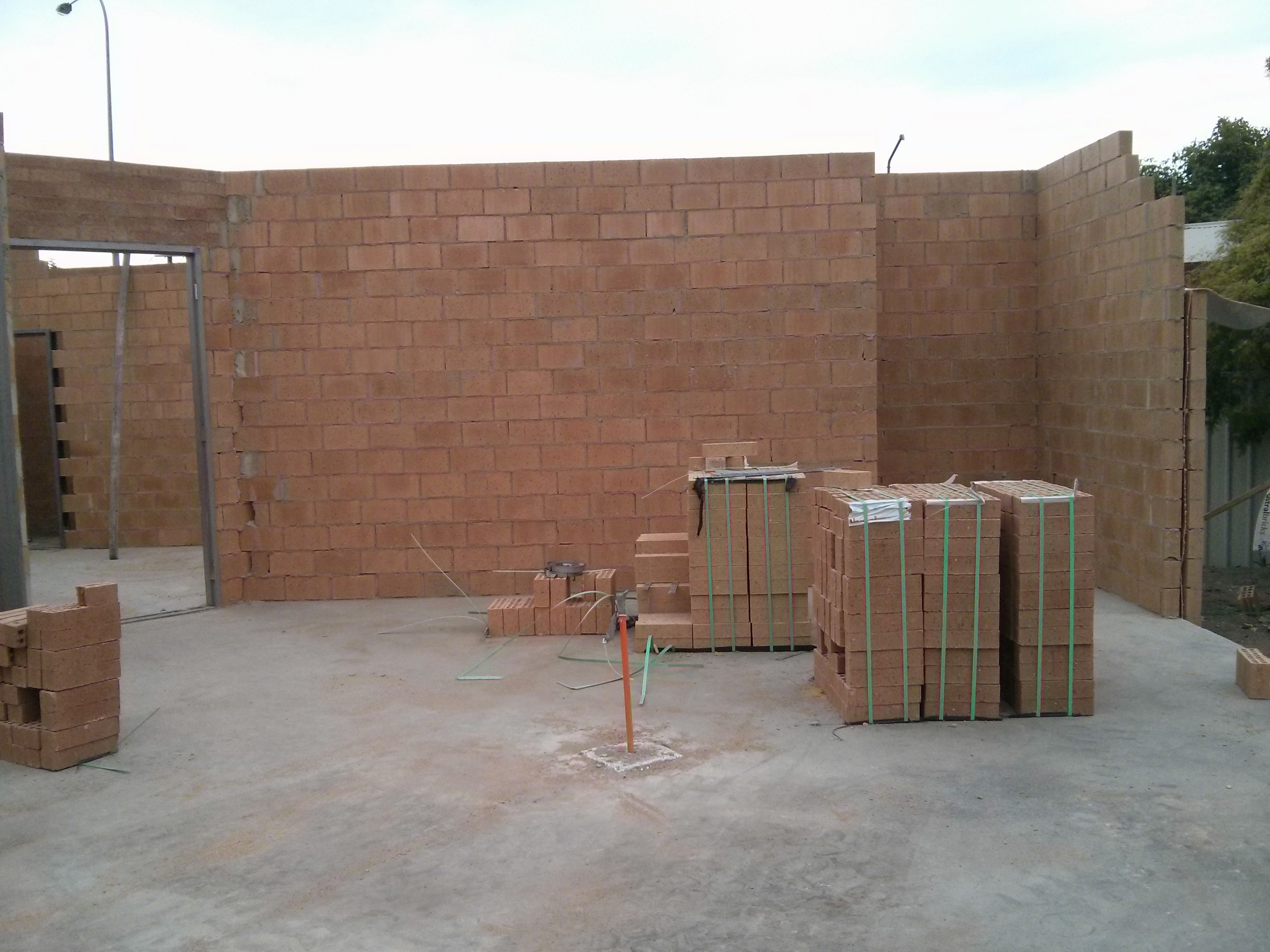
This is the living room. To the left is the double-door entry, to the right is the alcove where the bar will go.
That’s about it for now. On our to-do list this week is sorting out the bathroom tapware. It shouldn’t be as hard as it appears to be! Rest assured, we won’t be getting this:






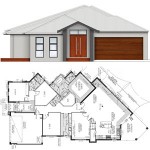
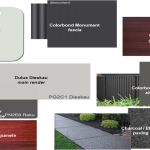
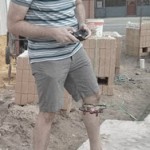
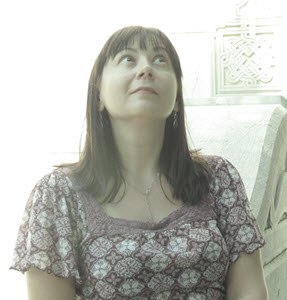
Phew! Someone wasn’t concentrating when they designed that tap. Your place is looking great. The living/kitchen area in particular looks massive. So what is it about the single bricks above the windows? I noticed these on our place too and thought they must have been to get the wall heights right, but you allude to something different.
Thanks Jo. My apologies about neglecting to explain the reason for the single bricks – it’s for structural integrity. The single course bricks are stronger, and they use these above the windows because the windows themselves don’t support the brickwork. Pretty sure there’s a better engineering explanation for it!
Wow what amazing progress! Your brickies are off to a flying start. The library looks like a cozy space. I remember your post on your design ideas, can’t wait to see the reveal.
Thanks Sheilzy, I’m just hoping we can afford to deck it out how we want it!
Oh wow! It’s flying up. How exciting. Enjoy the breather! LOL at the tap – I imagine it has some astronomical price tag too. My mind isn’t mature enough to handle tapware that looks like that. Looking forward to seeing what you’ve chosen.
I didn’t check the price but I imagine you’re right!
Enjoyed the walk thru Trixee – it is coming along nicely. You should get a lovely breeze through the house with your design.
I bet that tap does have a hefty price tag as I’ve seen a few similar ones that are so impractical and cost a fortune.
Enjoy the Easter break ☺
Thanks Deb! There’s a lot of metal on that tap, I’ve generally noticed that more metal = more $. Happy Easter to you too!