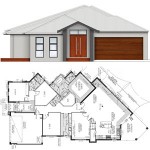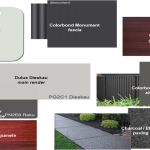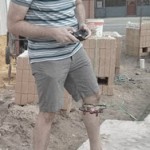The planning application is in! It went in last Friday. And we finally went through the latest round of plans, which should be sent back to the builder on Thursday if it hasn’t already been done. Highlights:
Living area:
- We want the living areas and master bedroom quoted with square set cornices.
- A double-brick wall was added to the kitchen between the fridge and the coffee station, for structural reasons. Unfortunately this had the effect of reducing the available space in the coffee station, making it virtually unusable. Needs to be thought-through, we may end up taking 10cm out of the pantry.
- With this thicker wall, the alignment of the kitchen island looked weird, so that needs to be addressed too.
- Option a gas nexus to the library.
Bathrooms:
- Some minor changes & clarifications to cabinetry in the laundry, ensuite, and bath.
- There was some discussion about changing the shape of the powder room to make it more symmetrical, but this would mean losing space to a void, which seems wasteful to me to I want it reverted to the original shape.
- The ensuite vanity needs to be made deeper to accommodate the basins, so the WIR wall needs to be moved slightly. There was some discussion about how this would affect hanging space given the position of the door; upshot is that we’re going to leave it for the draftee to work out and see what he comes back with. No doubt we will request some changes but it will probably be easier to do it this way rather than trying to futz about with it ourselves.
- Some repositioning of taps etc in the ensuite.
Bedrooms:
- Remove soffit to bedroom 3. Initially we’d specced robes in all rooms, but as we’re not going to be using them as robes we’ve decided to remove them and save a bit of money. Retrofitting is easy.
- Somehow, a manhole was added to the hallway outside the guest bedroom. The one in the laundry is enough, we don’t need two.
Exterior:
- Separate the circuit breaker board from the meter box by putting it in to the garage space. This was a tip from the H1 forums, it will probably cost a couple of hundred which doesn’t seem like too much.
- Relocating external taps.
- There was a bit of confusion on the plans regarding the crossovers, so I had to clarify that no change was to be made to them in terms of size, and that we would have a circular driveway. We wanted the driveway costed a few different ways so we could work out what’s best for us.
- The surveyors had missed the power dome in our garden, so that needs to be put in.
- Move the existing water meter away from the driveway a little.
- The plans showed limestone retaining walls in various locations – apparently that was a “just in case” measure from raising the house. However, the plans do not show the house raised, so no steps to the portico etc.
- A bit of clarification on the outdoor shower draining outside the laundry. Don’t get too excited – it’s marked on the plans as an outdoor shower but in reality it will be a dog washing station! The drain will just be a pipe that drains into the ground. Need to decide if this is adequate or if we want it going to stormwater.
- Some discussion on soakwells. There were 2 marked on the plans but they would be under decking or driveway, so they need to be moved. Need to be sure that they don’t end up being under big trees or anything like that either. I’ll need to do a bit of research here as I’m not really familiar with them.
- The builder’s drawings didn’t show the greywater plans. This makes me nervous as I need to be sure they get the correct one, and I think there are some errors on the current one, so will need to hassle Solar Dwellings to update theirs. Apparently the builder doesn’t normally include the plans because the plumber ultimately decides where everything goes. Which sounds incredibly dodgy to me. I guess I’ll need to speak to the plumber at some point.
On the design front, we’ve gotten the names of the stone place (Bravvo, used to be Ital Marble & Stone) and the cabinetmaker (Master Cabinets) that our builder uses. We’re thinking of going for a lighter granite for the benchtops now, and want to check out what the deal is with marble tiling on the bathroom walls. Here is a picture of a bathroom that I think is the colour scheme we’re going for. This uses the stupidly expensive calacatta marble (>$200/sqm), but I’m confident we can find something similar that is a lot cheaper. We probably wouldn’t use as much of the marble as they do in this pic as we have less wall area to cover.
[Edited to correct the name of the cabinet maker.]










You’ve been busy. What is a gas nexus?
Busy-ness happens in spurts, it’s back to waiting now 🙁
Gas nexus is a fancy word for a gas point, so we can have a fireplace. If it’s peanuts we’ll probably do it, but if it’s going to cost heaps we won’t.
Sounds like it’s getting closer!
I’ve been to the Western Cabinets showroom: their work looks great and I think they have a really good reputation. That should be a good sign for the rest of the standard of workmanship you can expect.
Hope the planning approval all goes smoothly.
I need to go and check out the showroom next week, ran out of time this week. Luckily I work in the area so can go at lunch 🙂
The planning approval *should* go smoothly, as we’re doing everything well within the design codes, but you never know if whoever is reading your application is having a bad day, so fingers crossed!
Actually, I got the name wrong for some reason. It’s “Master Cabinets”, not Western Cabinets. No idea why I thought that!