We’ve got some catching up to do! We’ve been so incredibly busy the last few weeks, focusing on the layout details of the kitchen, bar, bathrooms, powder room, and laundry. Phew! I’ll post some sketches etc later but right now I just want to catch up on the Design Development meeting on Monday. We were supposed to have this meeting the week before, but the architect had to postpone for personal reasons.
Here are some of the changes we went through:
Kitchen:
The previous meeting 2 weeks ago was all about the kitchen cabinetry. We painstakingly went through our design and discussed this thoroughly with the architect. I was a bit surprised, to be honest, that it took the whole 2 hours to go through! Anyway, he went away and the draftie drew it up. That was last week; this week we went through it and picked over the drafts, finding the following:
- Add bulkhead over fridge
- Split bins under the prep sink in the island
- Drawers to coffee station
- Provision for water filter at the main sink
- Main kitchen cabinetry design
- Draft cabinetry design, island & main sink
Ensuite vanity:
We went through the draft sketch here. The main issue here is that it was originally designed to be 300mm wide with a semi-recessed basin – which was never what we wanted but they kept insisting that it was detail to work out later. Well, now it’s come to later and we want 450mm deep vanities with over-counter basins. The upshot is, we need to move a few walls to make this happen. So that’s the architect’s fun job this week. We also talked about lighting around the mirrors; the architect said that Hillstone made really good led lights, so we will investigate those. He also recommended a mobile lighting consultant by the name of Diana Love (aka Lightscene), who the firm trained up in all aspects of energy efficient lighting way before led lighting was cool. She will apparently come to you with all her catalogs and do a lighting plan for you.
Bar:
This was driving us nuts – the area as designed was just a bit too small to make it work as originally planned, and we didn’t want to move the exterior wall to make it fit as this would increase the overall area of the house = more money. So we spent a great deal of time seeing if what was on the market would fit the area, how much things cost, and what would be the cost of various alternatives. The end result was a simplified bar area without the L shape, more like the Martini picture. But we would still retain the sink and add an integrated fridge/freezer (which are much cheaper to import – not to mention the lack of availability in Australia of such things). Simplifying the area meant that we can bring the wall in somewhat, which would result in a cost saving and add more space to the courtyard outside the master bedroom, which now means that we may be able to do something useful with the area.
Powder room:
We were having issues with the assymetric angles, so talked about a few ways around that. At the time I was like, yeah that’ll work, now I’m not so sure. So will have to ponder about that one.
Laundry:
As I wanted a raised platform for the washing machine to sit on, this caused a bunch of flow-on effects that we had to talk about. I have to get back to the architect with the dimensions of the washing machine so he can properly factor it all in.
By the end of the day, we had overloaded poor Ken with so much information to process! He’s going to spend the next week going through our file with a finetooth comb to make sure everything is as it should be. Our next meeting will be on the 24th.
Now, after all that, here’s a pretty picture:

Pretty garden – and dog!





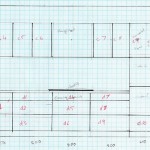
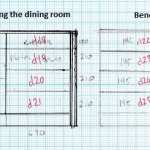
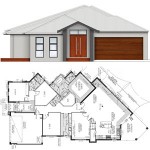
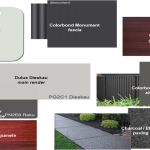
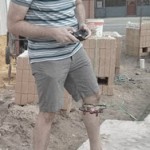
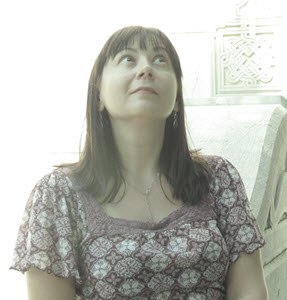
Sounds like hard work all round. I’m sure it will pay off.
P.S. Looks like plenty of kitchen storage. Always a plus, in my books.
Yeah pretty sure we’re sorted for storage now! 🙂