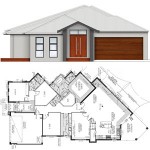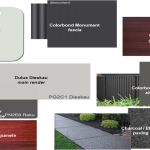Wow, what a week. It feels like so much has happened, but in reality very little has actually happened. But we are progressing ever closer to the finish line.
Our builder was supposed to get the working drawings done whilst we were in DD2. During DD2, we wanted some small changes made to the structural side of things, which the architect was supposed to get to the builder at the beginning of DD2 so they could be included in the working drawings. For some reason, these weren’t given to the builder until about half way through DD2. However, the builder had a bit of a backlog and so hadn’t actually started on the drawings anyway. We also wanted a lot of changes made internally, but the architect didn’t want to confuse the builder, so has held off on giving them the last lot of changes until the first set of working drawings had been completed.
Yes, it’s a bit confusing.
But the good news – we received our first set of working drawings!
The bad news – we have to go through planning in the City of Stirling, which will take a minimum of 3 months. This is a massive deal because we’d asked the architect many times about this, and each time the answer was no, we wouldn’t have to go through planning as we weren’t building to the boundary and complied with all the R codes, and we just needed to apply for a building permit. Lo and behold, he was wrong, and he apparently should have submitted a planning application at the end of DD1.
On top of this, the architect has said nothing about the demolition, just gave us a couple of names a while back and that’s it, no information about when it had to be done. Consequently, I’d been putting off organising quotes until we had a building contract signed. Turns out, after a phone call to the council, the demolition permit is supposed to be submitted before the planning permit. But they can be done in parallel so that’s something at least.
So I need to find a demolition contractor pronto so I can submit the demo permit while the architect organises the planning permit. I can do the planning permit myself but this is included as part of the architect’s contract, and it feels like it will get confusing if I do it myself. I will make sure he does it asap though, we’ve had enough delays already.
Given the mistake by the architect, we were a bit wary of letting him submit the planning application without verifying the concept plans, because the fee is a bit hefty and a resubmission also entails a hefty fee. But a call to the builder reassured me that it would be OK. The concept plans are usually sent to planning rather than the working drawings. Minor changes to the concept plan doesn’t require a complete resubmission to council, they do what’s called a variation to planning, which only incurs a roughly $100 fee and construction can still continue. Internal stuff doesn’t affect planning at all, only changes to walls, windows, floor levels etc. I forgot to ask what sort of thing would require a complete resubmission. Apparently it’s not uncommon to submit planning variations during the actual building, say someone wants a wall moved a little bit etc. Planning only requires floorplans and elevations, nothing more. Giving them too much information can actually delay the approval. I also called the council to find out what they assess the applications on, and all the do is check for compliance with policies and residential codes such as setbacks, building heights, etc.
Once planning is done, getting the building permit is a separate process and sounds fairly simple. But the building permit won’t be issued until demolition is complete. The demolition approval normally takes about 2 weeks. However, some demolition companies have a 6-8 week lead time, so we can’t be tarrying on that one.
The builder then submits the building permit form as “certified” which means that the council has to approve within 10 days or they start having to pay money to the builder. Apparently all the councils except for the City of Wanneroo, stick to the 10 day period so they don’t lose money. Wanneroo is apparently 6 months behind! Yikes.
We’re pretty disappointed with the architect’s project management so far. At this point, we’re getting a better response from the builder, who has been all kinds of helpful. And although we’d gotten the working drawings from the builder, we still haven’t received the final DD2 plans from the architect.
In other news, we also have an appointment with the interior designer this week, during which we’ll go through our colour schemes and tile selections, so I’m busy preparing the pictures I want to show her. Because of this appointment, we also picked up the Prestart file from the builder. It just shows their standard range of fittings etc. which is nice to finally get to see. To be honest, it’s kind of uninspiring, but we always knew we were never going to go with the standard range anyway. I’m pretty excited about the ID appointment, I think it will relieve a lot of my anxiety about design. Well at least I hope so!
The Prestart File. This is basically a lever-arch file filled with brochures of fittings from the builder’s standard range, plus some upgrade options. It has checklists and explanations of what is standard and what is an upgrade.










OMG, that all sounds painful. Let’s hope it’s better than it sounds. I look forward to hearing about your interiors meeting.
Everything will be fine, I’m sure, it’s just an extra stress and more delay *sigh* But I’m looking forward to the ID meeting too, will be sure to report back!