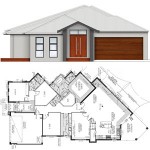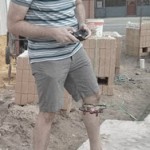We had another meeting with the architect today.
Kitchen
We were supposed to go over our kitchen plans, but we haven’t thought it through enough to specify what we want. Well, that’s not quite true. We’d put quite a bit of thought into it, but it didn’t seem to be enough to satisfy him, so we need to spend yet more time and give him quite specific things.
So that’s homework item #1.
Bathroom
We also briefly talked about some issues with the ensuite. The north window of the spa enclosure had been incorrectly noted as a highlight window instead of a full window, so we got that fixed. We also told him the dimensions of the spa that we’ve more or less decided on, so those changes were made. The niche in the shower was also way too small, so we got that made bigger. And we also added a built-in corner stool to the shower. Phew! But apparently that’s not enough, we need to also give hims specifics on cabinetry for all the wet areas.
So that’s homework item #2.
Electrical
We’d done a bit of work on the powerpoints and network points over the weekend, so we went through that. We’ve decided to move the network hub from the garage to the laundry as it’s more central to the house. This is also where the attic ladder will be so it will mean easier roof cavity access. All that’s left for the electrical plan is to figure out where the light switches are going to be. So that’s one item that’s mostly ticked off, yay! However, we still need to work out where we want the main transformer hubs to live for the outdoor lighting (to be honest, I kind of tuned out a bit at this point so missed the technical term for the outside transformer hub thingy, but apparently we will probably want 2 – one for the front garden and one for the back). We also specified locations for the power/gas meter box, Telstra/NBN box, and the hot water system relief valve.
Homework item #3 – light switches and garden lighting hubs.
Other
I was finally pleased with the changes to the facade, so yay for that! We still need to mull over the height of the front doors though, so it looks like we’ll be going window shopping for doors on the weekend.
Homework item #4 – doors.
Other changes we made that didn’t result in us getting homework included:
- Changing the bedroom door to the master bedroom. Ken kept saying that in doing so we’d lose some space in the WIR, but by some stroke of magic it’s actually been made even larger. Win!
- We’ve deleted all the fitout from all the robes in the bedrooms, as well as the doors, leaving just the robe recesses. This should save us a bit of money in the short term, while giving us the flexibility to add them in as needed at a later date. Also deleted the pantry shelves. We will ultimately get this properly fitted out soon after handover, and it will be a little bit cheaper that way too.
- We changed the location of the tap for the fridge so that you don’t have to move the fridge to get to it.
Things that Ken needs to get back to us on:
- Threshold detail for bifolds to alfresco – we’re still unsure if we want them or sliding doors, and this may sway our decision.
- Which cabinet hardware does the builder’s cabinetmaker use. It’s not that we can’t use other hardware, but knowing what he does use will make things a little easier.
- Are skirting boards included? I thought I’d asked this question and the answer was yes, but need to double-check.
One other tip that Ken gave us today, and that was to go with the electrician when he marks out the powerpoint/switch locations, as the chasers (these are the guys who do the cutting of the wall to put the wires in, apparently) will just cut exactly where the electrician has marked (as they should I would think!). So if we want to be specific about locations we should go along and make sure it doesn’t get stuffed up.
Well, that was all for today. Phew!









There are so many decisions to make, aren’t there? Building is hard work.
I wish someone had given us that tip about the electrician. We just trusted that they’d match the plan. Wouldn’t do that next time.
Can I ask what the issue is about the threshold detail for the bifolds? Just wondering because we had an issue with ours, which took us weeks to sort out. If it’s the same thing, I can tell you what we did.
I should add that tip to the Things You Forget forum thread, I guess! 🙂
The issue with the threshold detail for the bifolds is that we’re not sure how much it can be sunk into the slab. We’ve heard some people say that you always end up with a few mm of raised threshold. Not sure if this will be an issue or not.
I thought it would be that. Ours is completely flat, inside to out, but we had to fight really hard to get that. It’s not letting me add a link to it here, but I’ll PM you a link to the thread on Homeone where we discussed it (including a copy of our drawing of the recessing detail).
Awesome, thanks! 🙂