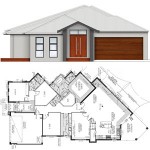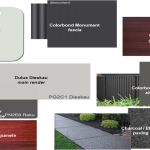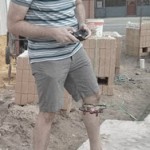Design Development 1 resulted in a number of variations that needed recosting by the builder. A couple of the items we threw in just to see what they’d come back like, such as AWS windows and concrete to the alfresco.
What we didn’t expect to get back was a bunch of costings for things that should have been included in the initial estimate, as included on the plan. These things were:
- Glass splash back in Kitchen
- Stone benchtop to Kitchen
- Prefinished Glosswood to Alfresco ceiling
- All wall cabling in Conduit
- Anti theft clip on Roller door in Garage
- Cold water & waste to Alfresco
- Power outlet in floor in living
- Power to Kitchen Island Bench
- Plumbing for outdoor shower
This added up to quite a bit, so we had to question it. We were hoping that it had been some sort of massive typo on the document, but alas it was real: the builder had overlooked it during the initial costing. It’s not entirely the builder’s fault though, the architect should have picked it up and we also could have questioned it when we’d received the estimate (although I’d asked the architect multiple times if everything on the plan was included, I hadn’t asked the same question of the builder).
The builder came back with significant reductions, but it still put them about 10K ahead of the other builder. While we didn’t decide on the builder based solely on which one was cheaper, price certainly did factor into the decision. So, something to ponder.
This now leaves an opening for us to switch builders if we want to, so the architect is now presenting the variations to both of the original builders and asking for their best price. We should have an answer in about a week.
The other items we’ve changed are:
- Increase area by about 3sqm
- Add eaves to study and garage
- Revised entry portico
- Drop footings to front elevation to allow for new steps to entry
- Raise entry ceiling to 34c, raise coffered ceiling
- Raise ceilings to 34c to Meals/Family, Master Bed, Library, Alfresco
- Add bulkhead to 31c to Meals/Family, Master Bed, Library, Alfresco
- Bifold doors to meals/alfresco
- Sliding stackers to north of meals
- Glazing in open plan area quoted as both AWS and Jason
- Double glass doors to family room in-lieu of single door
- Double glass doors to library room in-lieu of single door
- Delete dropped ceiling to kitchen
- Delete appliance cupboard
- Delete overhead cupboards over sink
- Add wall oven stack
- Add fridge tap
- Extend robe to guest bedroom
- Delete MDF Pelmets to secondary bedrooms
- Concrete to alfresco to allow for future tiling
- External shower outside laundry (cold only)
That added up to about $35K of variations – eep! So we’re asking for his best price on those, and then we’ll decide what to include and what to give up. If you’re curious about the specifics of a particular variation, leave a comment.









High ceilings and lots of glass. It’s going to be nice.
As for the unexpected extra costs, isn’t that to be expected?!
Haha, if that’s the only thing that goes wrong, I’ll be happy!