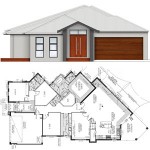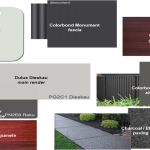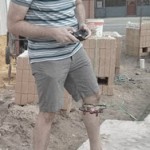The past week was insane. We were supposed to have the kitchen and wet areas all sorted out, but focused on the kitchen as a priority. Lots of research into appliances (we’re going with Siemens for now), and inventorying, and zone planning.
I did some running around during the week, bringing my largest oven pans into Kitchen Headquarters and seeing if they fit. In short, the answer is “kind of”. They *just* fit into a normal 60cm oven. Not exactly the roominess I was hoping for, but there’s no point in being too fussy (I can hear the laughter from here, so just stop it, OK? :-p ).
I also went to Blum, to check out drawer options (turns out you can do soft close AND full extendable at the same time!). Blum got me a little bit excited, actually. They have what they call a “test drive kitchen”, where you can bring in your kitchen plans and they will mock up a life-size kitchen model for you to walk around in and get a feel for the size and space. That is so cool! (Back at work, I ended up making an appointment for next Tuesday, looking forward to that! Hope I can take pictures.)
In between times when I was sick of kitchen stuff, I doodled vanity designs on my sketch pad. My initial design was completely awful, so I rubbed it all out and basically started again. Then I came up with what I thought was the perfect design – I was so happy I couldn’t wait to show it off – but then it was pointed out that I hadn’t allowed for plumbing. That pesky thing again! At that point, I gave up.
On Monday, we walked into the architect’s office armed with some lovely technical sketches – to scale! – of the kitchen, and talked it through. He was pretty happy with what we came up with, but still gave us a bit of checking up to do later this week.
Did you know that in a set of kitchen drawers, each drawer requires a different amount of clearance, which is essentially lost space. So for the top drawer, you lose 68mm, the bottom drawer loses around 28mm, the second bottom drawer loses around 18mm and the 2nd and 3rd drawer lose around 8mm each. I’m making these numbers up (because I’m bad with numbers, I can get the actual numbers for you if you’re curious) but the general gist is there. And if you go handleless, you lose even more space (about 20mm) because you need room for fingers.
We’re pretty confident that our kitchen design will work, will be interesting to do the kitchen test drive to see if the theory bears out. I’ll see if I can find and scan the sketches to show you sometime this week.
This week, we need to sort out the bathrooms. The architect had specified 300mm deep vanities, which will be useless for storage, so it turns out that we will need to move walls to get a bigger vanity in. Fun! But we’re going to be a bit short for time, because this weekend is olive-picking weekend, so we won’t be able to do our usual Saturday morning running around.









Yes, please – pictures of you trying to fit your stuff into Blum’s cupboards. (However, since we have already discussed pastry-making-surfaces, I have a feeling that it could be a day’s work getting your kitchen stuff to a showroom for space testing.) All that wasted drawer space – surely someone in the design industry could come up with an improvement on that!