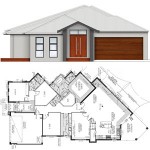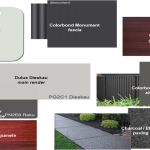The design process is taking a lot longer than expected. We’re on our third iteration, and should get the 4th by the end of next week.
The last meeting with the architect took about 4 hours! He talks a lot. We weren’t happy with the bathroom, so completely redesigned it, and also changed a few other minor things here and there.
Interestingly, design elements to do with sustainability don’t really come up much in conversation, because it’s automatically taken care of by the architect – as in, he won’t do anything that goes against sustainable design unless we make him. And he can be pretty stubborn about some things too. Such as insisting that the front door be left open for airflow – then we remind him that we won’t be doing that, one of the main reasons being that we’re on a busy road. Hm, that’s a real design dilemma there. We’re still trying to figure that one out, but at this stage thinking that maybe we just put windows above the doors.
Anyway, assuming that there are no drafting mistakes on the next version, and we don’t have any other second thoughts, we can finally go to costing on the next draft.
That’s when we find out how much money we don’t have.
The costing process involves discussing what type of builder we want, then the architect nominates 3 or 4 builders and invites them to tender on the house. We haven’t really discussed what sort of builder we want yet, but he’s indicated 3 that he thinks will give us what we want – Nu Look, Highbury, and Middleton. He will only work with builders that he’s personally trained in sustainable building practices, but part of our due process will be to look at the quality of construction of the nominated builders, so I’d want to get references and check out their houses if possible.
Costing takes about 4 weeks from the time it gets sent out to the time the architect receives and reviews them, and compiles them in a readable format for us. Apparently builders will often make mistakes during costing, so part of the architect’s job is to make sure the figures add up and follow up with the builder if they don’t. So that’s pretty comforting.
All this, of course, is rather boring to me, so I’ve resorted to buying magazines (sometimes Pinterest gets a bit too samey and American) for my interior design fix. I tried to use the Reece bathroom planner but it’s a bit hard to do without knowing the proper dimensions yet. We’ve also (by we, I mean Mr Trixee) done a 3D design in Sketch-up, which has proven to be really useful. When we get the final plan we can start figuring out a proper furniture layout plan. But I’d really like to use a proper interior designer, so if anyone has any recs, I’d be interested in following up.








