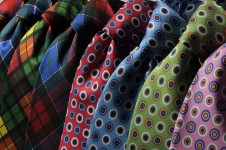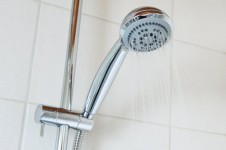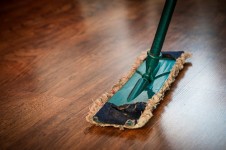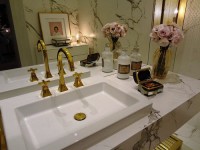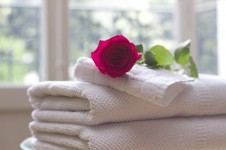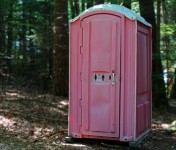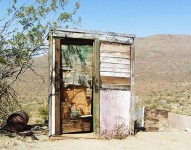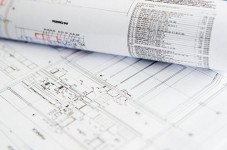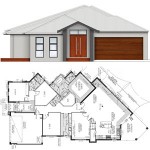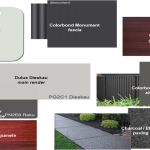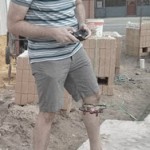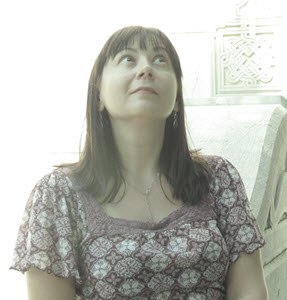Category: Design
Bar
Ensuite Pt 3. The Shower
Cleaning, or Form vs function
Ensuite, Pt 2. The Vanity
Colour Cube
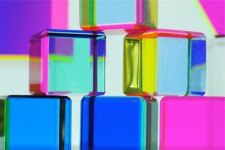
If you’re a colour geek, you might find this Colour Cube Kickstarter project interesting: http://www.kickstarter.com/projects/657220568/swatchmate-color-capturing-cube It’s a device that allows you to get the colour value of any real-world object. Kickstarter funding closes in 2 days and it ships in June (or thereabouts). I’m looking forward to hours of fun …





